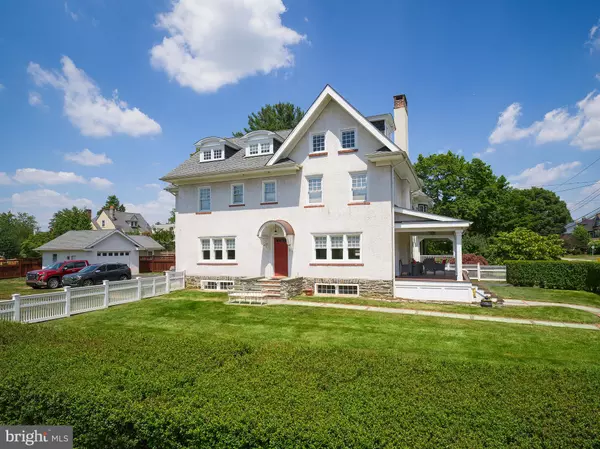For more information regarding the value of a property, please contact us for a free consultation.
48 SAINT PAULS RD Ardmore, PA 19003
Want to know what your home might be worth? Contact us for a FREE valuation!

Our team is ready to help you sell your home for the highest possible price ASAP
Key Details
Sold Price $1,310,000
Property Type Single Family Home
Sub Type Detached
Listing Status Sold
Purchase Type For Sale
Square Footage 3,278 sqft
Price per Sqft $399
Subdivision Ardmore
MLS Listing ID PAMC2108382
Sold Date 08/23/24
Style Colonial
Bedrooms 5
Full Baths 3
Half Baths 1
HOA Y/N N
Abv Grd Liv Area 3,278
Originating Board BRIGHT
Year Built 1900
Annual Tax Amount $8,780
Tax Year 2023
Lot Size 0.287 Acres
Acres 0.29
Lot Dimensions 103.00 x 0.00
Property Description
This magnificent Center Hall Colonial has been masterfully renovated, boasting on-trend bathroom and kitchen finishes, and is in pristine, move-in condition. The home is adorned with charming architectural details, such as elegant French doors, generous 9-foot ceilings, and spacious rooms, blending old-world Main Line charm with modern amenities.
Enter the home through a charming covered porch, perfect for relaxing with your morning coffee or enjoying conversations with friends and family in the evening. This inviting space is ideal for unwinding, savoring peaceful moments, and creating cherished memories.
Inside, sunlight bathes the rooms through large windows, creating a warm and inviting atmosphere. The large living room, with a coffered ceiling, soapstone mantle fireplace, and built-in cabinetry, opens onto the porch through two sets of elegant French doors. Windows on two exposures and built-in cabinetry enhance the dining room, with hardwood flooring and high ceilings adding to its allure.
The gourmet kitchen includes a center island with a quartz countertop, white inset cabinetry, and high-end stainless steel appliances. Additional soapstone countertops, an under-counter beverage refrigerator, a second sink and two dishwasher drawers. A door from the kitchen provides convenient access to the driveway and garage, enhancing its functionality. A conveniently located powder room adds to the main floor's appeal.
The second floor comprises a luxurious primary bedroom suite with private bath and walk-in closet, an additional bedroom, a hall bath with a Jacuzzi tub and separate shower, a sitting room, and a bedroom currently used as a home office with access to the rear staircase. The third floor offers three spacious bedrooms, a hall bathroom, a wet bar, large closets, and ample storage space. The basement houses the finished laundry area, mechanical systems and three-zoned air conditioning ensuring year-round comfort.
Heart pine flooring graces both the second and third floors, and abundant storage is available throughout the home. The picturesque corner property features a large, level yard with custom fencing, an electronic security gate, bluestone and brick walkways, and a detached one-car garage. Situated in a highly desirable neighborhood, this property is close to shopping, dining, parks, award-winning Lower Merion schools, and major transportation routes.
Experience the perfect blend of elegance, comfort, and convenience in this exceptional home.
Location
State PA
County Montgomery
Area Lower Merion Twp (10640)
Zoning R4
Rooms
Other Rooms Living Room, Dining Room, Primary Bedroom, Bedroom 2, Bedroom 3, Bedroom 4, Bedroom 5, Kitchen, Den, Laundry, Office, Primary Bathroom, Full Bath, Half Bath
Basement Full, Sump Pump
Interior
Interior Features Additional Stairway, Bar, Breakfast Area, Built-Ins, Butlers Pantry, Dining Area, Kitchen - Eat-In, Kitchen - Island, Wet/Dry Bar
Hot Water Natural Gas
Heating Hot Water, Steam, Zoned
Cooling Central A/C
Flooring Hardwood
Fireplaces Number 1
Fireplaces Type Brick
Equipment Built-In Range, Disposal, Dishwasher, Dryer, Oven - Wall, Refrigerator, Washer
Fireplace Y
Appliance Built-In Range, Disposal, Dishwasher, Dryer, Oven - Wall, Refrigerator, Washer
Heat Source Natural Gas
Laundry Lower Floor
Exterior
Exterior Feature Porch(es)
Parking Features Garage Door Opener
Garage Spaces 9.0
Water Access N
Accessibility None
Porch Porch(es)
Total Parking Spaces 9
Garage Y
Building
Story 3
Foundation Stone
Sewer Public Sewer
Water Public
Architectural Style Colonial
Level or Stories 3
Additional Building Above Grade, Below Grade
New Construction N
Schools
High Schools Lower Merion
School District Lower Merion
Others
Senior Community No
Tax ID 40-00-58844-003
Ownership Fee Simple
SqFt Source Assessor
Special Listing Condition Standard
Read Less

Bought with Lauren H Leithead • Compass RE



