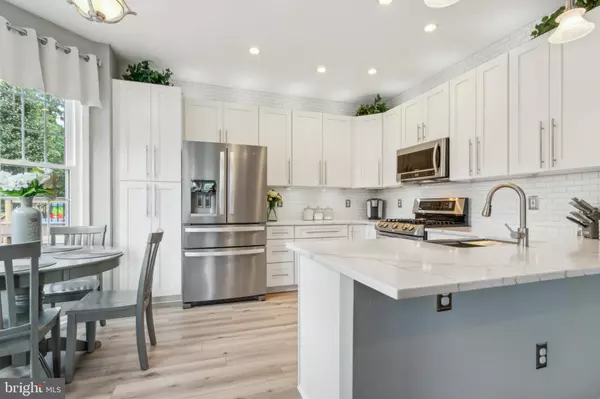For more information regarding the value of a property, please contact us for a free consultation.
6560 CREEK RUN DR Centreville, VA 20121
Want to know what your home might be worth? Contact us for a FREE valuation!

Our team is ready to help you sell your home for the highest possible price ASAP
Key Details
Sold Price $762,000
Property Type Single Family Home
Sub Type Detached
Listing Status Sold
Purchase Type For Sale
Square Footage 2,024 sqft
Price per Sqft $376
Subdivision Green Trails
MLS Listing ID VAFX2192128
Sold Date 08/22/24
Style Craftsman
Bedrooms 3
Full Baths 3
Half Baths 1
HOA Fees $84/mo
HOA Y/N Y
Abv Grd Liv Area 1,623
Originating Board BRIGHT
Year Built 1994
Annual Tax Amount $6,617
Tax Year 2024
Lot Size 4,592 Sqft
Acres 0.11
Property Description
Absolutely incredible, upgraded single-family home in sought-after Green Trails. This stunning residence has been thoughtfully upgraded throughout and meticulously maintained. It is a buyer's turn-key dream home.
Main Level: Bathed in abundant natural light, highlighting beautiful REAL hardwood floors throughout, the layout is perfect for both entertaining and quiet retreats. The kitchen, completely renovated in 2022, boasts bright and beautiful white cabinets with soft-close drawers, quartz countertops, a large modern farmhouse sink with touchless faucet, a new dishwasher, microwave, disposal, double oven, and stylish, touchless uplights and downlights, creating both ambiance and brighter lighting for a chef's perfect kitchen. The walk-in pantry features a hidden clubhouse – a child's dream come true. The kitchen opens to a cozy sitting room with a romantic fireplace. The main level also includes a spacious light-filled living room, separate dining room, and powder room.
Upper Level: The Owner's Suite offers large windows, a vaulted ceiling, walk-in closet, and a relaxing bath featuring a dual vanity, separate shower, and jacuzzi tub. Two additional generously sized bedrooms and an updated hall bath complete this level.
Lower Level: The fully finished lower level offers a Rec Room with wonderfully tall ceilings—perfect for movie nights, hobbies, a home gym, or a home office. An upgraded full bath, laundry area, and a TRUE two-car garage finish out this level.
Exterior: This home is located on a spacious corner lot backing to a common area for added privacy. The front yard welcomes you with an all-American front porch. The backyard features a stylish pergola on a Trex deck, a low-maintenance mature tomato garden, and ample space to play. It's also conveniently located to a playground. Exterior updates include new siding and shutters (2020), new windows (2021) with aluminum wrap, and updated fencing (2023).
Community: Green Trails is a well-established and highly sought-after community. It offers its residents a variety of amenities, including a community pool, multiple playgrounds, tennis courts, scenic nature trails, a multi-purpose court, several well-maintained green spaces, and a social Community Center.
6560 Creek Run is just minutes away from grocery stores, shopping centers, and a variety of restaurants, with easy access to major routes including 28/29 and 66. This is the perfect blend of modern upgrades, thoughtful design, and unbeatable convenience. Don't miss out on this incredible opportunity!
Upgrade Summary: 2023: Fence | 2022: Kitchen cabinets, farmhouse sink with touchless faucet, disposal, dishwasher, microwave, double oven, lighting | 2021: Windows | 2020: Siding and Shutters | All bathrooms upgraded. | All hinges and handles replaced throughout the home.
Location
State VA
County Fairfax
Zoning 150
Direction East
Rooms
Basement Fully Finished
Interior
Hot Water Natural Gas
Heating Central
Cooling Central A/C
Fireplaces Number 1
Fireplace Y
Heat Source Natural Gas
Exterior
Garage Spaces 2.0
Water Access N
Accessibility None
Total Parking Spaces 2
Garage N
Building
Story 3
Foundation Concrete Perimeter
Sewer Public Sewer
Water Public
Architectural Style Craftsman
Level or Stories 3
Additional Building Above Grade, Below Grade
New Construction N
Schools
Elementary Schools Centreville
Middle Schools Liberty
High Schools Centreville
School District Fairfax County Public Schools
Others
Senior Community No
Tax ID 0654 03040030
Ownership Fee Simple
SqFt Source Assessor
Special Listing Condition Standard
Read Less

Bought with Won-Joon Chung • SEN Investment Realty



