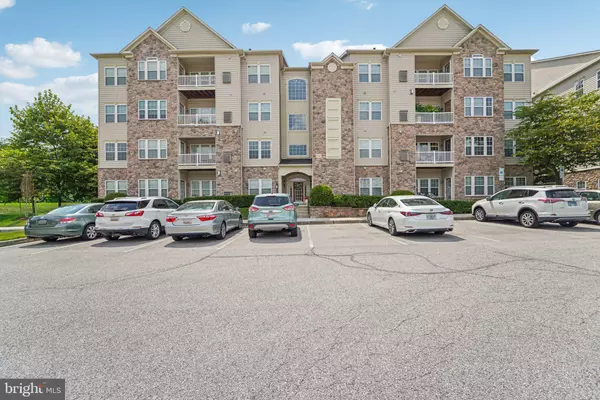For more information regarding the value of a property, please contact us for a free consultation.
11180 CHAMBERS CT #E Woodstock, MD 21163
Want to know what your home might be worth? Contact us for a FREE valuation!

Our team is ready to help you sell your home for the highest possible price ASAP
Key Details
Sold Price $400,000
Property Type Condo
Sub Type Condo/Co-op
Listing Status Sold
Purchase Type For Sale
Square Footage 1,610 sqft
Price per Sqft $248
Subdivision Courtyards At Waverly Woods East
MLS Listing ID MDHW2041820
Sold Date 08/15/24
Style Colonial
Bedrooms 2
Full Baths 2
Condo Fees $278/mo
HOA Fees $209/mo
HOA Y/N Y
Abv Grd Liv Area 1,610
Originating Board BRIGHT
Year Built 2009
Annual Tax Amount $5,019
Tax Year 2024
Property Description
OFFER DEADLINE Sunday July 14th at 5pm! Located in the sought after Courtyards at Waverly Woods East this open concept 2 bedroom 2 bathroom home is ready for its new owners. The original owners have lovingly cared for this property and pride in ownership is evident throughout. Upon entering you'll notice the gleaming wood floor foyer leading to light filled living room with gas fireplace. There is a separate dining room with crown molding and trim. The kitchen boasts 42" cabinets, upgraded countertops and appliances with separate cozy breakfast nook. The breakfast nook opens to a private balcony. This corner unit offers plenty of windows and light throughout. Spacious primary suite has private sitting area with columns and built in storage or entertainment center. Primary suite bathroom has oversized tile shower with bench, dual vanities and separate linen closet. Multiple walk in and oversized closets throughout the home offer plenty of storage potential. Second bathroom gets ample natural light and is near the oversized 2nd tile bathroom with tub. Photos Coming Soon- this one won't last long!
Location
State MD
County Howard
Zoning R
Rooms
Main Level Bedrooms 2
Interior
Interior Features Breakfast Area, Built-Ins, Carpet, Ceiling Fan(s), Crown Moldings, Dining Area, Family Room Off Kitchen, Floor Plan - Open, Primary Bath(s), Upgraded Countertops, Walk-in Closet(s), Window Treatments, Wood Floors
Hot Water Natural Gas
Heating Forced Air
Cooling Central A/C
Fireplaces Number 1
Fireplaces Type Fireplace - Glass Doors, Gas/Propane
Equipment Built-In Microwave, Dishwasher, Disposal, Dryer, Exhaust Fan, Oven/Range - Gas, Refrigerator, Washer, Water Heater
Fireplace Y
Window Features Screens
Appliance Built-In Microwave, Dishwasher, Disposal, Dryer, Exhaust Fan, Oven/Range - Gas, Refrigerator, Washer, Water Heater
Heat Source Natural Gas
Laundry Washer In Unit, Dryer In Unit
Exterior
Exterior Feature Balcony
Amenities Available Pool - Outdoor, Recreational Center, Golf Course Membership Available, Jog/Walk Path
Water Access N
Accessibility Other
Porch Balcony
Garage N
Building
Story 1
Unit Features Garden 1 - 4 Floors
Sewer Public Sewer
Water Public
Architectural Style Colonial
Level or Stories 1
Additional Building Above Grade, Below Grade
New Construction N
Schools
School District Howard County Public School System
Others
Pets Allowed Y
HOA Fee Include Common Area Maintenance,Ext Bldg Maint,Lawn Maintenance,Security Gate,Snow Removal
Senior Community Yes
Age Restriction 55
Tax ID 1403354148
Ownership Condominium
Security Features Sprinkler System - Indoor,Security Gate
Acceptable Financing Conventional, FHA, VA, Cash
Listing Terms Conventional, FHA, VA, Cash
Financing Conventional,FHA,VA,Cash
Special Listing Condition Standard
Pets Allowed Size/Weight Restriction
Read Less

Bought with Stefan D Holtz • Northrop Realty



