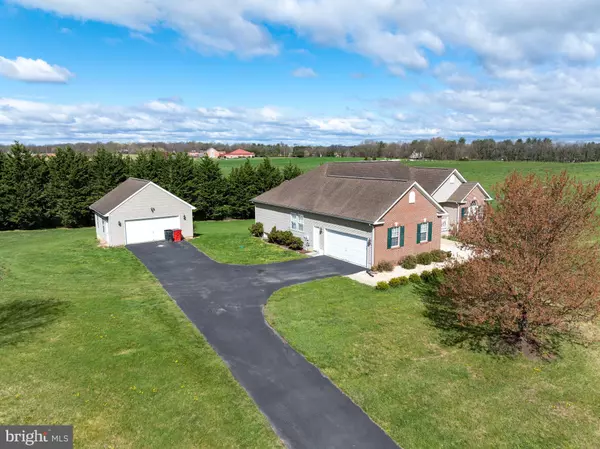For more information regarding the value of a property, please contact us for a free consultation.
448 RUDDER ROAD Shepherdstown, WV 25443
Want to know what your home might be worth? Contact us for a FREE valuation!

Our team is ready to help you sell your home for the highest possible price ASAP
Key Details
Sold Price $650,000
Property Type Single Family Home
Sub Type Detached
Listing Status Sold
Purchase Type For Sale
Square Footage 4,206 sqft
Price per Sqft $154
Subdivision Wright'S Field
MLS Listing ID WVJF2012352
Sold Date 08/15/24
Style Ranch/Rambler
Bedrooms 4
Full Baths 3
Half Baths 1
HOA Fees $25/ann
HOA Y/N Y
Abv Grd Liv Area 4,206
Originating Board BRIGHT
Year Built 2003
Annual Tax Amount $2,090
Tax Year 2017
Lot Size 3.000 Acres
Acres 3.0
Property Description
Seller offering 20K for rate buy down, closing costs, cosmetic upgrades! Located near the Historic and charming Town of Shepherdstown. Surrounded by endless mountain views and pasture, this 3 acre lot is very private and well landscaped. Great layout in this open floor plan main level living and fully completed lower walk out level. Recently completed lower level, features a spa like bath, large 2nd kitchen, laundry room and large living space. Use the side walk out to access the yard. Perfect space for expanding future outside living areas. Current owners uses as an in law space and was thoughtfully designed. The main level features updated kitchen with new countertops and appliances. Large screened in porch off of the kitchen for casual living. Split Bedroom Layout. Large primary suite with 2 walk in closets. 3 additional bedrooms. Great room has gas fireplace with mantle. 2 car attached garage and a detached 24 X 24 garage with 100 amp/240 v electrical service and fully insulated. Updates include new furnace w/air scrubber and humidifier, water heater and water softener all replaced in 2022. Don't miss an opportunity in this hard to find single level living on acreage in Shepherdstown.
Location
State WV
County Jefferson
Zoning 101
Rooms
Other Rooms Dining Room, Primary Bedroom, Bedroom 2, Bedroom 3, Bedroom 4, Kitchen, Family Room, Breakfast Room, In-Law/auPair/Suite, Bathroom 3
Basement Connecting Stairway, Outside Entrance, Full
Main Level Bedrooms 4
Interior
Interior Features Window Treatments, Primary Bath(s), Floor Plan - Open, 2nd Kitchen, Ceiling Fan(s), Entry Level Bedroom, Family Room Off Kitchen, Formal/Separate Dining Room, Pantry, Bathroom - Soaking Tub, Bathroom - Stall Shower, Walk-in Closet(s), Breakfast Area
Hot Water Bottled Gas
Heating Heat Pump(s)
Cooling Heat Pump(s)
Flooring Engineered Wood, Luxury Vinyl Plank
Fireplaces Number 1
Fireplaces Type Fireplace - Glass Doors, Mantel(s)
Equipment Dishwasher, Disposal, Refrigerator, Stove, Washer, Range Hood
Fireplace Y
Appliance Dishwasher, Disposal, Refrigerator, Stove, Washer, Range Hood
Heat Source Electric, Propane - Leased
Laundry Basement, Main Floor
Exterior
Exterior Feature Screened, Porch(es)
Parking Features Garage Door Opener, Garage - Front Entry, Garage - Side Entry
Garage Spaces 4.0
Utilities Available Cable TV
Water Access N
View Garden/Lawn, Pasture, Scenic Vista, Trees/Woods
Accessibility Level Entry - Main
Porch Screened, Porch(es)
Attached Garage 2
Total Parking Spaces 4
Garage Y
Building
Lot Description Backs to Trees
Story 2
Foundation Concrete Perimeter
Sewer Septic > # of BR
Water Well
Architectural Style Ranch/Rambler
Level or Stories 2
Additional Building Above Grade, Below Grade
New Construction N
Schools
School District Jefferson County Schools
Others
Senior Community No
Tax ID 09 13A002000000000
Ownership Fee Simple
SqFt Source Estimated
Acceptable Financing Cash, Conventional, FHA, VA
Listing Terms Cash, Conventional, FHA, VA
Financing Cash,Conventional,FHA,VA
Special Listing Condition Standard
Read Less

Bought with Jonathan A Shively • Samson Properties



