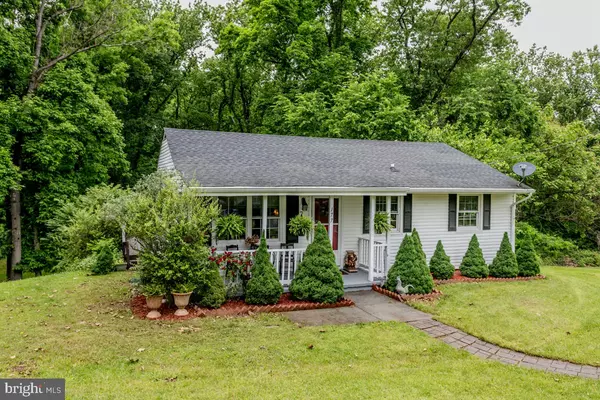For more information regarding the value of a property, please contact us for a free consultation.
177 PERSIMMON DR Front Royal, VA 22630
Want to know what your home might be worth? Contact us for a FREE valuation!

Our team is ready to help you sell your home for the highest possible price ASAP
Key Details
Sold Price $275,000
Property Type Single Family Home
Sub Type Detached
Listing Status Sold
Purchase Type For Sale
Square Footage 864 sqft
Price per Sqft $318
Subdivision Shen Shores
MLS Listing ID VAWR2008064
Sold Date 08/14/24
Style Cottage
Bedrooms 3
Full Baths 1
HOA Y/N N
Abv Grd Liv Area 864
Originating Board BRIGHT
Year Built 1968
Annual Tax Amount $1,163
Tax Year 2022
Lot Size 0.410 Acres
Acres 0.41
Property Description
SALE ALSO INCLUDES Lot 790, Tax ID 13C4-4-790, 19,602 square feet/.45 acres. Beautiful views year-round, lovely floral and fauna, one block downhill to the river, great walk along the Shenandoah and a community picnic area with canoe launch is just icing on the cake included with this adorable cottage. It even has a covered front porch for enjoying pleasant evenings. Located about a mile from Christendom College, this bright, airy, and inviting home has been extensively renovated over the last 10 years. Kitchen and bathroom have been fully updated and feature high-end appointments. In just the last weeks neutral carpeting and fresh paint give a cozy and serene ambience. This gem has a surprising amount of storage, plus attic, and large shed. The piece de resistance is the professionally built, large, enclosed garden. Enjoy the good life. Highlights -- new carpet, freshly painted, new bathroom 2022, updated kitchen has custom designed antique walnut countertop, stainless steel appliances, (dishwasher, stove and kitchen faucet 2023), white cabinets, newer flooring and custom-built floor to ceiling storage case. There are ceiling fans in every room, windows were replaced 2016, 6 panel doors, front load washer/dryer, window blinds, deck, built in pantry shelves and second pantry, roof 2016, gutters 2020, hot water heater 2020, 2 new window AC units, back door 2020, front & storm doors 2016. All dates are approximate. Electric Fireplace DOES NOT CONVEY. Splitter Heat/Cool conveys AS IS. Buyer pays sanitary district fee/special assessment and water.
Location
State VA
County Warren
Zoning R
Rooms
Other Rooms Living Room, Primary Bedroom, Bedroom 2, Bedroom 3, Kitchen
Main Level Bedrooms 3
Interior
Interior Features Attic/House Fan, Carpet, Ceiling Fan(s), Floor Plan - Traditional, Kitchen - Eat-In, Window Treatments
Hot Water Electric
Heating Baseboard - Electric
Cooling Ceiling Fan(s), Window Unit(s)
Equipment Dishwasher, Disposal, Dryer - Front Loading, Icemaker, Refrigerator, Stainless Steel Appliances, Stove, Washer - Front Loading
Fireplace N
Window Features Energy Efficient,Insulated,Replacement
Appliance Dishwasher, Disposal, Dryer - Front Loading, Icemaker, Refrigerator, Stainless Steel Appliances, Stove, Washer - Front Loading
Heat Source Electric
Exterior
Exterior Feature Deck(s)
Water Access N
View Trees/Woods
Accessibility None
Porch Deck(s)
Garage N
Building
Lot Description Additional Lot(s)
Story 1
Foundation Crawl Space, Block
Sewer On Site Septic
Water Community
Architectural Style Cottage
Level or Stories 1
Additional Building Above Grade, Below Grade
New Construction N
Schools
Elementary Schools Leslie Fox Keyser
Middle Schools Warren County
High Schools Warren County
School District Warren County Public Schools
Others
Senior Community No
Tax ID 13C 4 4 791 AND 13C 44 790
Ownership Fee Simple
SqFt Source Assessor
Special Listing Condition Standard
Read Less

Bought with Gloria Hollis • Long & Foster Real Estate, Inc.



