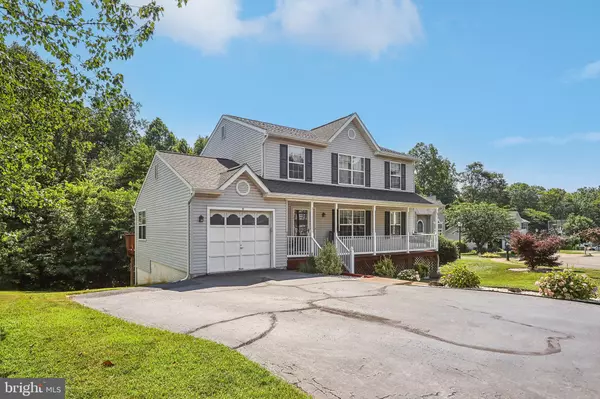For more information regarding the value of a property, please contact us for a free consultation.
9 JASON CT Stafford, VA 22554
Want to know what your home might be worth? Contact us for a FREE valuation!

Our team is ready to help you sell your home for the highest possible price ASAP
Key Details
Sold Price $535,000
Property Type Single Family Home
Sub Type Detached
Listing Status Sold
Purchase Type For Sale
Square Footage 2,704 sqft
Price per Sqft $197
Subdivision Stone Hill Estates
MLS Listing ID VAST2030328
Sold Date 08/08/24
Style Colonial
Bedrooms 4
Full Baths 3
Half Baths 1
HOA Fees $10/ann
HOA Y/N Y
Abv Grd Liv Area 1,874
Originating Board BRIGHT
Year Built 1995
Annual Tax Amount $3,408
Tax Year 2022
Lot Size 8,851 Sqft
Acres 0.2
Property Description
Welcome to 9 Jason Court! Imagine yourself relaxing on the charming covered front porch, taking in the beautifully landscaped front yard. This stunning colonial home spans three levels and offers over 2,800 square feet of living space, including 4 bedrooms and 3.5 bathrooms.
As you step inside, you'll be greeted by a versatile flex space right off the front door. Whether you envision a cozy library lined with bookcases or a comfortable informal living area, this room will make you feel right at home. The formal dining room, bathed in sunlight, is perfect for hosting your next special occasion.
The living room, just around the corner from the dining room, features a welcoming fireplace and ample space for a recliner, ensuring you'll always have a cozy spot to unwind. The open floor plan seamlessly flows into the kitchen, which boasts stainless steel appliances and a large sliding door leading to the spacious deck. This outdoor oasis is ideal for BBQs, paint nights, or game nights, all while enjoying the treelined backyard.
Back inside, the breakfast nook attached to the kitchen offers a casual dining option. As you descend into the basement, you'll discover endless possibilities. Currently used as a home gym, the studio can be transformed to suit your needs. The wet bar provides a convenient transition to the lower living area, perfect for a home entertainment space. The basement also includes a full bathroom for added convenience.
Upstairs, the uppermost level hosts all 4 bedrooms, including the primary bedroom with an ensuite bathroom, perfect for your morning or evening routine. The generously sized bedrooms can also serve as home offices or workspaces, offering flexibility to suit your lifestyle.
When you venture out, you'll find a central location in Stafford with easy access to shopping at Target, Walmart, TJ Maxx, and Bath and Body Works. Dining options abound, and fitness enthusiasts will appreciate nearby centers like Orange Theory and Onelife Fitness. Local hangouts such as Barley Naked Brewing Co. and Potomac Point Winery, as well as parks like Smith Lake Park, Curtis Park, Government Island, and the Jeff Rouse Swim and Sport Center, are all within reach. Commuting is a breeze with the extension of the express lanes on I-95 and alternative routes like Route 1 and nearby commuter lots.
Whether you're looking for a forever home or a place to start your next chapter, 9 Jason Court is calling you. Make it yours today!
Location
State VA
County Stafford
Zoning R1
Rooms
Basement Connecting Stairway, Full, Walkout Level
Interior
Hot Water Electric
Heating Central
Cooling Central A/C
Fireplaces Number 1
Fireplace Y
Heat Source Electric
Exterior
Parking Features Garage - Front Entry
Garage Spaces 1.0
Amenities Available None
Water Access N
Accessibility None
Attached Garage 1
Total Parking Spaces 1
Garage Y
Building
Story 3
Foundation Concrete Perimeter
Sewer Public Sewer
Water Public
Architectural Style Colonial
Level or Stories 3
Additional Building Above Grade, Below Grade
Structure Type Dry Wall
New Construction N
Schools
School District Stafford County Public Schools
Others
Senior Community No
Tax ID 20DD 4 58
Ownership Fee Simple
SqFt Source Assessor
Special Listing Condition Standard
Read Less

Bought with Badar U Zaman • Samson Properties



