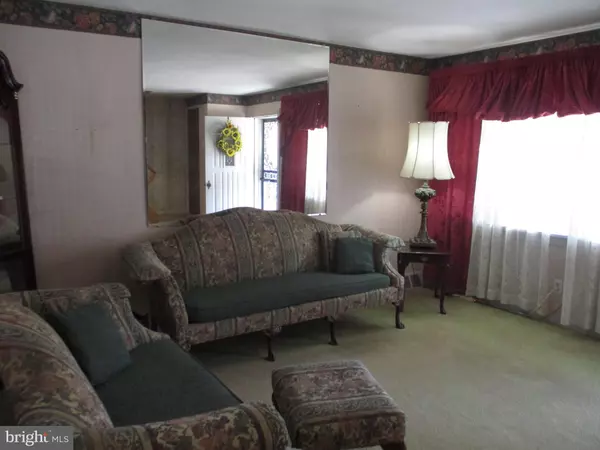For more information regarding the value of a property, please contact us for a free consultation.
2510 S ROSELLA PL Philadelphia, PA 19153
Want to know what your home might be worth? Contact us for a FREE valuation!

Our team is ready to help you sell your home for the highest possible price ASAP
Key Details
Sold Price $210,000
Property Type Townhouse
Sub Type Interior Row/Townhouse
Listing Status Sold
Purchase Type For Sale
Square Footage 1,080 sqft
Price per Sqft $194
Subdivision Elmwood Park
MLS Listing ID PAPH2361442
Sold Date 08/01/24
Style AirLite,Colonial
Bedrooms 3
Full Baths 1
Half Baths 1
HOA Y/N N
Abv Grd Liv Area 1,080
Originating Board BRIGHT
Year Built 1955
Annual Tax Amount $1,758
Tax Year 2022
Lot Size 1,690 Sqft
Acres 0.04
Lot Dimensions 18.00 x 94.00
Property Description
Open House 10:00am-1:00 pm Saturday. Lovely 18' wide Airlight Townhouse located on a cul de sac street. It has C/A, parking, yard & porch. 3 bedrooms, 1.5 Baths, spacious living room, separate dining room, eat-in kitchen with a dishwasher & microwave oven, Finshed basement with half bath , storage room/workshop. Front exit to an E P Henry Driveway. Rear exit to a spacious rear South facing yard & garden. Efficient utility area with washer & dryer. Roomy open covered porch entry. Well kept condition & sold AS-IS. A must see home.
Location
State PA
County Philadelphia
Area 19153 (19153)
Zoning RSA5
Direction North
Rooms
Other Rooms Living Room, Dining Room, Bedroom 3, Kitchen, Bathroom 1
Basement Partially Finished, Walkout Level
Interior
Hot Water Natural Gas
Heating Forced Air
Cooling Central A/C
Flooring Carpet
Equipment Oven/Range - Gas, Washer, Dryer, Refrigerator
Fireplace N
Appliance Oven/Range - Gas, Washer, Dryer, Refrigerator
Heat Source Natural Gas
Laundry Basement
Exterior
Exterior Feature Patio(s), Porch(es)
Garage Spaces 1.0
Utilities Available Above Ground, Under Ground
Waterfront N
Water Access N
Roof Type Flat
Street Surface Paved
Accessibility None
Porch Patio(s), Porch(es)
Parking Type Driveway
Total Parking Spaces 1
Garage N
Building
Lot Description Cul-de-sac
Story 2
Foundation Concrete Perimeter
Sewer Public Sewer
Water Public
Architectural Style AirLite, Colonial
Level or Stories 2
Additional Building Above Grade, Below Grade
New Construction N
Schools
School District The School District Of Philadelphia
Others
Senior Community No
Tax ID 404165828
Ownership Fee Simple
SqFt Source Assessor
Security Features Carbon Monoxide Detector(s),Smoke Detector
Acceptable Financing Conventional, FHA, VA
Horse Property N
Listing Terms Conventional, FHA, VA
Financing Conventional,FHA,VA
Special Listing Condition Standard
Read Less

Bought with Kristen M. Gibson • BHHS Fox & Roach-Center City Walnut
GET MORE INFORMATION




