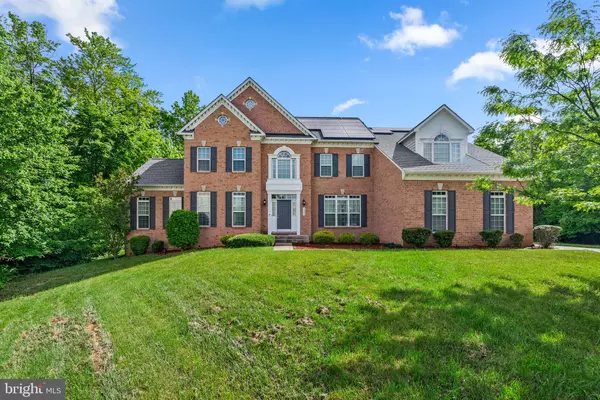For more information regarding the value of a property, please contact us for a free consultation.
6406 BARROW HOUSE DR Brandywine, MD 20613
Want to know what your home might be worth? Contact us for a FREE valuation!

Our team is ready to help you sell your home for the highest possible price ASAP
Key Details
Sold Price $899,900
Property Type Single Family Home
Sub Type Detached
Listing Status Sold
Purchase Type For Sale
Square Footage 7,589 sqft
Price per Sqft $118
Subdivision Villages Of Savannah
MLS Listing ID MDPG2116242
Sold Date 08/01/24
Style Colonial
Bedrooms 5
Full Baths 4
Half Baths 1
HOA Fees $67/mo
HOA Y/N Y
Abv Grd Liv Area 4,955
Originating Board BRIGHT
Year Built 2011
Annual Tax Amount $8,847
Tax Year 2024
Lot Size 0.783 Acres
Acres 0.78
Property Description
Welcome to 6406 Barrow House Dr in Brandywine—a stunningly appointed home that masterfully combines modern sophistication with unparalleled comfort. This exceptional property is distinguished by its elegant brick facade and rests on a spacious .75-acre lot at the end of a serene cul-de-sac. It features a three-car side entry garage, along with a driveway capable of accommodating at least four vehicles, all set against a backdrop of lush trees with a beautifully hardscaped patio ideal for leisure and social gatherings.
Upon entering, the residence reveals a meticulously designed interior boasting hardwood floors throughout the foyer, formal living and dining rooms, a distinctive octagonal office, and a bright solarium. The home is rich in architectural details including columns, crown molding, tray ceilings, and chair rails that elevate the aesthetic. At the heart of the home, a large gourmet kitchen features a central island, breakfast bar, granite countertops, and stainless steel appliances, perfect for any culinary enthusiast. The kitchen flows seamlessly into a cozy carpeted family room with a warm gas fireplace and adjoins a sun-filled sunroom, enhancing the home's welcoming atmosphere.
The upper level is accessible via two staircases leading to a luxurious primary suite, which includes a sitting room with a marble inlay fireplace, dual walk-in closets, and a spa-like bath with a custom-tiled soaking tub, double vanity, walk-in glass-block shower, and private water closet. Additionally, three generously sized bedrooms provide ample space for family and guests, featuring an additional ensuite and a shared Jack and Jill bathroom.
The lower level is designed for entertainment and relaxation, featuring a recreation area, game room, and a high-quality $50K media room recently upgraded, complete with a wet bar and integrated speakers as part of the home's automation system. This level also includes a well-equipped gym and additional rooms that could serve as extra living spaces or a home office.
Enhanced by a robust 15.4 KW fully paid solar panel system and a recently installed new roof, this home not only ensures substantial energy savings but also promises durability and minimal maintenance concerns. Its prime location near major routes like 495, 202, and 50 offers convenient access to Washington DC, Baltimore, and Northern Virginia, making it an ideal choice for those seeking a peaceful yet connected living environment. 6406 Barrow House Dr is more than just a house—it's a sophisticated sanctuary designed for making lasting memories and enjoying a lifestyle of comfort and luxury.
Location
State MD
County Prince Georges
Zoning RR
Rooms
Other Rooms Living Room, Dining Room, Primary Bedroom, Sitting Room, Bedroom 2, Bedroom 3, Bedroom 4, Kitchen, Game Room, Family Room, Den, Foyer, Breakfast Room, Sun/Florida Room, Laundry, Other, Office, Recreation Room, Solarium, Storage Room, Media Room, Primary Bathroom, Full Bath, Half Bath
Basement Fully Finished, Connecting Stairway, Interior Access
Interior
Interior Features Additional Stairway, Carpet, Wood Floors, Recessed Lighting, Butlers Pantry, Breakfast Area, Combination Kitchen/Living, Crown Moldings, Family Room Off Kitchen, Floor Plan - Traditional, Formal/Separate Dining Room, Kitchen - Gourmet, Kitchen - Eat-In, Kitchen - Island, Kitchen - Table Space, Primary Bath(s), Bathroom - Soaking Tub, Bathroom - Stall Shower, Bathroom - Tub Shower, Upgraded Countertops, Walk-in Closet(s), Wet/Dry Bar, WhirlPool/HotTub
Hot Water Electric
Heating Central
Cooling Central A/C
Flooring Hardwood, Ceramic Tile, Carpet
Fireplaces Number 2
Equipment Cooktop, Dishwasher, Exhaust Fan, Microwave, Refrigerator
Fireplace Y
Window Features Palladian
Appliance Cooktop, Dishwasher, Exhaust Fan, Microwave, Refrigerator
Heat Source Electric
Laundry Main Floor
Exterior
Exterior Feature Patio(s)
Parking Features Garage - Side Entry, Inside Access
Garage Spaces 7.0
Water Access N
View Trees/Woods
Accessibility None
Porch Patio(s)
Attached Garage 3
Total Parking Spaces 7
Garage Y
Building
Story 3
Foundation Other
Sewer Public Sewer
Water Public
Architectural Style Colonial
Level or Stories 3
Additional Building Above Grade, Below Grade
Structure Type Tray Ceilings,Vaulted Ceilings
New Construction N
Schools
School District Prince George'S County Public Schools
Others
Senior Community No
Tax ID 17113860384
Ownership Fee Simple
SqFt Source Assessor
Security Features Electric Alarm
Acceptable Financing Cash, Conventional, FHA, VA, Assumption
Listing Terms Cash, Conventional, FHA, VA, Assumption
Financing Cash,Conventional,FHA,VA,Assumption
Special Listing Condition Standard
Read Less

Bought with Shelby Colette Weaver • Redfin Corp



