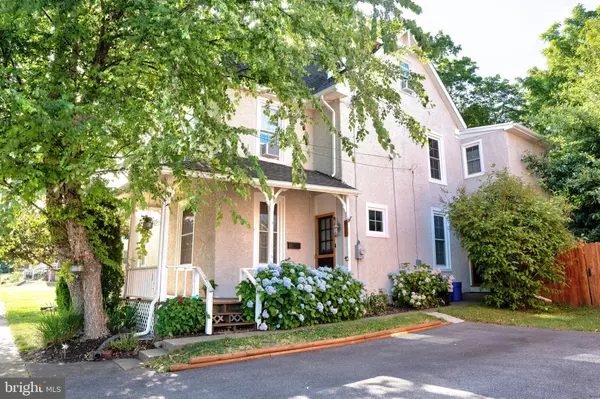For more information regarding the value of a property, please contact us for a free consultation.
411 QUEEN ST Spring City, PA 19475
Want to know what your home might be worth? Contact us for a FREE valuation!

Our team is ready to help you sell your home for the highest possible price ASAP
Key Details
Sold Price $478,987
Property Type Single Family Home
Sub Type Detached
Listing Status Sold
Purchase Type For Sale
Square Footage 1,998 sqft
Price per Sqft $239
Subdivision None Available
MLS Listing ID PACT2069300
Sold Date 07/25/24
Style Victorian
Bedrooms 4
Full Baths 2
Half Baths 1
HOA Y/N N
Abv Grd Liv Area 1,998
Originating Board BRIGHT
Year Built 1880
Annual Tax Amount $3,505
Tax Year 2023
Lot Size 0.310 Acres
Acres 0.31
Lot Dimensions 0.00 x 0.00
Property Description
Welcome to this extraordinary 4-bedroom, 2.5-bath home, a true masterpiece of sophisticated living. This showstopper boasts meticulous renovations over the years, seamlessly blending modern amenities with farmhouse-style finishes. The first floor features a versatile flex room, perfect for an office or a fifth bedroom, alongside a convenient half bath. The gourmet kitchen is a chef's dream, complete with upgraded quartz countertops, a large island with seating, and stainless steel appliances.
Step outside to a wrap-around front porch and a large, fenced-in backyard with a fully planted garden, perfect for outdoor living and entertaining. A stunning four-season room and hardwood floors throughout add to the home's undeniable charm. Nestled within an award-winning school district, this rare property offers an unparalleled blend of elegance, comfort, and style. Don't miss your chance to own this exceptional home. This is a home that you need to see to believe!
Location
State PA
County Chester
Area Spring City Boro (10314)
Zoning RES
Rooms
Basement Unfinished
Interior
Interior Features Breakfast Area, Ceiling Fan(s), Chair Railings, Dining Area, Entry Level Bedroom, Family Room Off Kitchen, Floor Plan - Traditional, Formal/Separate Dining Room, Kitchen - Eat-In, Kitchen - Island, Pantry, Primary Bath(s), Recessed Lighting, Stall Shower, Tub Shower, Upgraded Countertops, Walk-in Closet(s), Window Treatments, Wood Floors
Hot Water Natural Gas
Heating Hot Water
Cooling None
Equipment Dishwasher, Energy Efficient Appliances, Oven/Range - Electric, Refrigerator, Stainless Steel Appliances
Fireplace N
Appliance Dishwasher, Energy Efficient Appliances, Oven/Range - Electric, Refrigerator, Stainless Steel Appliances
Heat Source Natural Gas
Laundry Hookup
Exterior
Exterior Feature Patio(s), Porch(es), Wrap Around
Garage Spaces 2.0
Fence Fully, Wood, Rear, Privacy
Water Access N
View Street, Trees/Woods
Street Surface Paved
Accessibility None
Porch Patio(s), Porch(es), Wrap Around
Road Frontage Boro/Township
Total Parking Spaces 2
Garage N
Building
Story 3
Foundation Crawl Space, Other
Sewer Public Sewer
Water Public
Architectural Style Victorian
Level or Stories 3
Additional Building Above Grade, Below Grade
New Construction N
Schools
School District Spring-Ford Area
Others
Pets Allowed Y
Senior Community No
Tax ID 14-01 -0018
Ownership Fee Simple
SqFt Source Assessor
Acceptable Financing Cash, Conventional, FHA, VA
Listing Terms Cash, Conventional, FHA, VA
Financing Cash,Conventional,FHA,VA
Special Listing Condition Standard
Pets Allowed No Pet Restrictions
Read Less

Bought with Dana B Friedman • Keller Williams Realty Devon-Wayne



