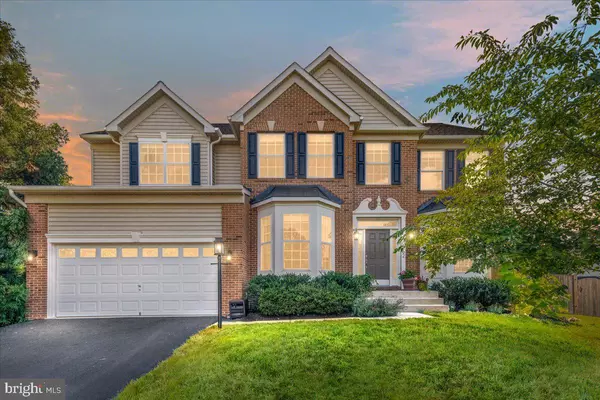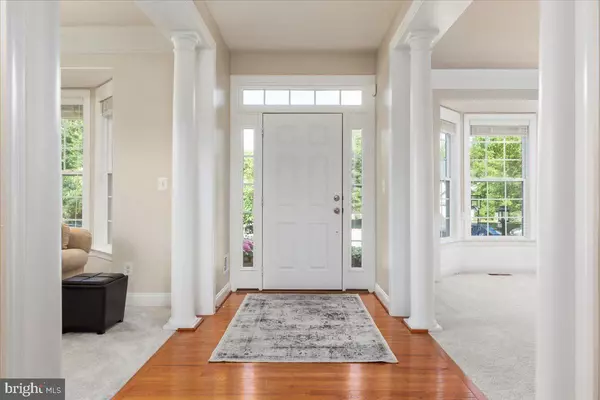For more information regarding the value of a property, please contact us for a free consultation.
10262 WHISTLING WIND CT Nokesville, VA 20181
Want to know what your home might be worth? Contact us for a FREE valuation!

Our team is ready to help you sell your home for the highest possible price ASAP
Key Details
Sold Price $900,000
Property Type Single Family Home
Sub Type Detached
Listing Status Sold
Purchase Type For Sale
Square Footage 4,426 sqft
Price per Sqft $203
Subdivision Ashley Ridge
MLS Listing ID VAPW2074166
Sold Date 07/24/24
Style Colonial
Bedrooms 5
Full Baths 4
HOA Y/N N
Abv Grd Liv Area 3,142
Originating Board BRIGHT
Year Built 2014
Annual Tax Amount $7,222
Tax Year 2022
Lot Size 0.408 Acres
Acres 0.41
Property Description
NO HOA! This 5-bedroom, 4-bathroom home features over 4400 finished square feet of living space. Great room features a coffered cathedral ceiling and a gas-burning fireplace. The kitchen offers stainless steel appliances, granite countertops, and 42" maple cabinets. The main floor bedroom and full bathroom provide convenience and flexibility for guests or multi-generational living. Hardwood floors in the kitchen and morning room and new carpet throughout the rest of the main level. Fully finished basement includes a workout room, large living area, and full bathroom. Oversized .41 acre lot with large fenced-in backyard and spacious patio. Situated at the end of a cul-de-sac, this home offers extra privacy. New roof installed in 2022. Nokesville zip code but adjacent to Bristow right off of Linton Hall Road. Close proximity to shopping, dining, and commuter routes. Sidewalks and trails for miles in every direction. Don't miss the opportunity to make this home yours!
Location
State VA
County Prince William
Zoning R4
Rooms
Basement Fully Finished, Walkout Stairs, Windows, Rear Entrance
Main Level Bedrooms 1
Interior
Hot Water Natural Gas
Heating Central
Cooling Central A/C
Flooring Carpet, Hardwood, Laminate Plank, Tile/Brick
Fireplaces Number 1
Fireplaces Type Stone, Gas/Propane
Fireplace Y
Heat Source Natural Gas
Exterior
Exterior Feature Patio(s)
Parking Features Garage - Front Entry
Garage Spaces 2.0
Water Access N
Roof Type Architectural Shingle
Accessibility None
Porch Patio(s)
Attached Garage 2
Total Parking Spaces 2
Garage Y
Building
Story 3
Foundation Concrete Perimeter
Sewer Public Sewer
Water Public
Architectural Style Colonial
Level or Stories 3
Additional Building Above Grade, Below Grade
New Construction N
Schools
Elementary Schools Cedar Point
Middle Schools Marsteller
High Schools Patriot
School District Prince William County Public Schools
Others
Senior Community No
Tax ID 7595-21-5935
Ownership Fee Simple
SqFt Source Assessor
Acceptable Financing Cash, Conventional, FHA, VA, VHDA, Other
Listing Terms Cash, Conventional, FHA, VA, VHDA, Other
Financing Cash,Conventional,FHA,VA,VHDA,Other
Special Listing Condition Standard
Read Less

Bought with Sue G Smith • Compass



