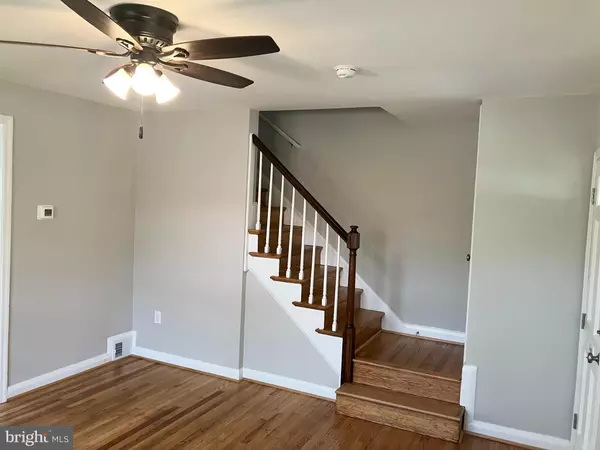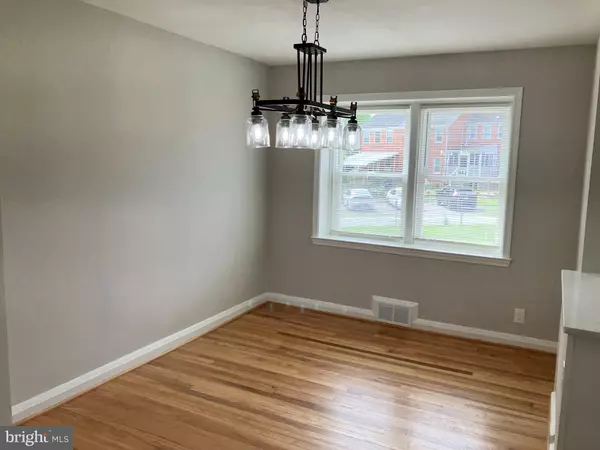For more information regarding the value of a property, please contact us for a free consultation.
1057 UPNOR RD Baltimore, MD 21212
Want to know what your home might be worth? Contact us for a FREE valuation!

Our team is ready to help you sell your home for the highest possible price ASAP
Key Details
Sold Price $210,000
Property Type Townhouse
Sub Type End of Row/Townhouse
Listing Status Sold
Purchase Type For Sale
Square Footage 1,258 sqft
Price per Sqft $166
Subdivision Northwood
MLS Listing ID MDBA2128564
Sold Date 07/22/24
Style Colonial,Traditional
Bedrooms 3
Full Baths 1
Half Baths 1
HOA Y/N N
Abv Grd Liv Area 1,008
Originating Board BRIGHT
Year Built 1949
Annual Tax Amount $2,332
Tax Year 2024
Lot Size 6,439 Sqft
Acres 0.15
Property Description
Home available only to police officers, teachers, firefighters and EMT's until Sunday, June 16th. Closing cost assistance grant from seller is available. Another beautifully renovated home in Northwood from St. Ambrose Housing. This brick end of group has 3 bedrooms, 1.5 baths, LL family room, a big, spacious yard and private off-street parking for your convenience. This home features a stunning new white kitchen with LVP flooring, quartz countertops, down lighting and new stainless steel appliances. Come home to new windows, window blinds and refinished wood floors. Your new home has been freshly painted in a cool, neutral palate, and is ready for you to move right in. Peace of mind comes with a new furnace, CAC and HWH. An American Home Shield warrantee is also included. There are modest income restrictions for buyers.
Location
State MD
County Baltimore City
Zoning R-6
Rooms
Other Rooms Living Room, Dining Room, Bedroom 2, Bedroom 3, Kitchen, Family Room, Bedroom 1
Basement Outside Entrance, Partially Finished, Poured Concrete, Sump Pump, Walkout Stairs, Windows
Interior
Interior Features Ceiling Fan(s), Recessed Lighting, Window Treatments, Wood Floors
Hot Water Natural Gas
Heating Forced Air
Cooling Ceiling Fan(s), Central A/C
Flooring Luxury Vinyl Plank, Solid Hardwood
Equipment Dishwasher, Dryer, Energy Efficient Appliances, Microwave, Refrigerator, Stainless Steel Appliances, Stove, Washer
Fireplace N
Appliance Dishwasher, Dryer, Energy Efficient Appliances, Microwave, Refrigerator, Stainless Steel Appliances, Stove, Washer
Heat Source Natural Gas
Exterior
Garage Spaces 1.0
Water Access N
Roof Type Architectural Shingle
Accessibility None
Total Parking Spaces 1
Garage N
Building
Lot Description Corner, Level
Story 3
Foundation Slab
Sewer Public Sewer
Water Public
Architectural Style Colonial, Traditional
Level or Stories 3
Additional Building Above Grade, Below Grade
New Construction N
Schools
School District Baltimore City Public Schools
Others
Senior Community No
Tax ID 0327515141 046
Ownership Fee Simple
SqFt Source Estimated
Acceptable Financing Cash, Conventional, FHA
Listing Terms Cash, Conventional, FHA
Financing Cash,Conventional,FHA
Special Listing Condition Standard
Read Less

Bought with Robert J Chew • Berkshire Hathaway HomeServices PenFed Realty



