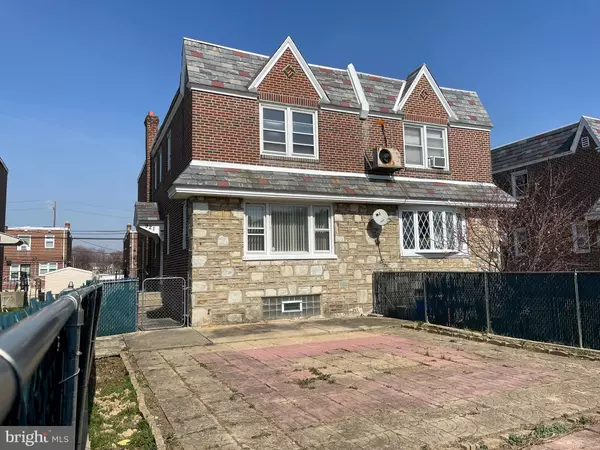For more information regarding the value of a property, please contact us for a free consultation.
921 FRIENDSHIP ST Philadelphia, PA 19111
Want to know what your home might be worth? Contact us for a FREE valuation!

Our team is ready to help you sell your home for the highest possible price ASAP
Key Details
Sold Price $349,000
Property Type Single Family Home
Sub Type Twin/Semi-Detached
Listing Status Sold
Purchase Type For Sale
Square Footage 1,592 sqft
Price per Sqft $219
Subdivision Castor Gardens
MLS Listing ID PAPH2331888
Sold Date 07/17/24
Style Straight Thru
Bedrooms 3
Full Baths 2
Half Baths 1
HOA Y/N N
Abv Grd Liv Area 1,592
Originating Board BRIGHT
Year Built 1950
Annual Tax Amount $3,416
Tax Year 2023
Lot Size 3,281 Sqft
Acres 0.08
Lot Dimensions 26.00 x 125.00
Property Description
Welcome to 921 Friendship St in the Castor Garden section of Philadelphia. This spacious 3 bedrooms and 2.1 baths twin home offers modern comforts and classic charm, perfect for families and entertainers. Highlights include central air conditioning, refreshed natural hardwood floors, a beautiful kitchen with stainless steel appliances, granite countertops, beautiful archways, a breakfast bar, fresh paint throughout, and new LED lighting. Enjoy the fenced-in front yard with a patio for entertaining. The main level features two entrances leading into the living room and kitchen, enhancing everyday flow. Upstairs, discover three bedrooms, including a master with an en-suite bath and a ceramic tile hall bath. The finished basement provides extra space. Conveniently located near schools, shopping, and public transportation, this home offers comfort and style in a prime location. Schedule a tour today!
Location
State PA
County Philadelphia
Area 19111 (19111)
Zoning RSA3
Rooms
Basement Fully Finished, Outside Entrance, Walkout Level
Main Level Bedrooms 3
Interior
Hot Water Natural Gas
Heating Hot Water
Cooling Central A/C
Equipment Dishwasher, Dryer - Gas, Oven/Range - Electric, Refrigerator, Stainless Steel Appliances, Washer
Fireplace N
Appliance Dishwasher, Dryer - Gas, Oven/Range - Electric, Refrigerator, Stainless Steel Appliances, Washer
Heat Source Natural Gas
Exterior
Garage Spaces 1.0
Water Access N
Accessibility None
Total Parking Spaces 1
Garage N
Building
Story 2
Foundation Brick/Mortar
Sewer Public Sewer
Water Public
Architectural Style Straight Thru
Level or Stories 2
Additional Building Above Grade, Below Grade
New Construction N
Schools
School District The School District Of Philadelphia
Others
Senior Community No
Tax ID 532301800
Ownership Fee Simple
SqFt Source Assessor
Acceptable Financing Cash, Conventional, FHA, VA
Listing Terms Cash, Conventional, FHA, VA
Financing Cash,Conventional,FHA,VA
Special Listing Condition Standard
Read Less

Bought with Pumsu Lim • Cheltenham Realty



