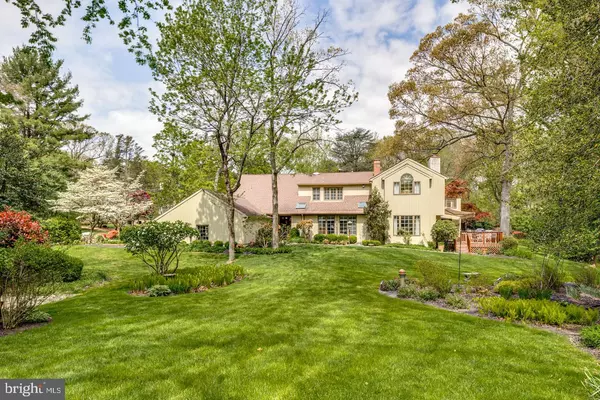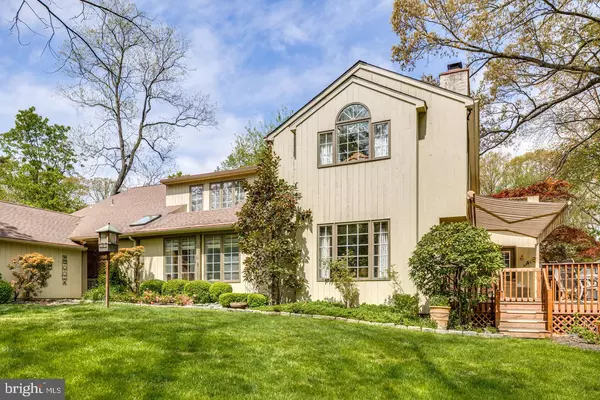For more information regarding the value of a property, please contact us for a free consultation.
31 LEITH HILL DR Cherry Hill, NJ 08003
Want to know what your home might be worth? Contact us for a FREE valuation!

Our team is ready to help you sell your home for the highest possible price ASAP
Key Details
Sold Price $881,880
Property Type Single Family Home
Sub Type Detached
Listing Status Sold
Purchase Type For Sale
Square Footage 4,018 sqft
Price per Sqft $219
Subdivision Charleston Riding
MLS Listing ID NJCD2067196
Sold Date 07/17/24
Style Traditional
Bedrooms 5
Full Baths 3
Half Baths 1
HOA Y/N N
Abv Grd Liv Area 4,018
Originating Board BRIGHT
Year Built 1968
Annual Tax Amount $18,197
Tax Year 2023
Lot Size 0.337 Acres
Acres 0.34
Lot Dimensions 113.00 x 130.00
Property Description
****Beautiful Custom Addition**** 4000 ft. of Living Space****Spectacular Landscaping With Privacy Like Your Own Park**** 5 Bedrooms****3 1/2 Bathrooms****3 Fireplaces (not turned on now)****Mostly Hardwood Floors Throughout****Recessed Lights Throughout****2 Zone Heat & Air (Upstairs Replaced 2018 & Downstairs Replaced 2020)****Inground Sprinkler System****Security System****Newer Master Bedroom Features Vaulted Ceiling, Custom Bath & Huge Customized Walk-In Closet****Additional Master Deck****Original Master Bedroom (#2) Has Newer Renovated Bath With Stall Shower & Glass Doors****Family Room Leads to 20ft x 16ft Deck With Fashionable Awning (2021)*** *Gourmet Kitchen with Stainless Steel Double Ovens & Stainless Steel Refrigerator****6 Panel Doors**** Generator (2013) ****Roof(2013)****Attic Fan****Brick Walkway****Double Entry Doors with Storm Doors****Gas Barbecue****Close to Major Roads(Rt. 70 & 295)****Award Winning Schools****This House Is A Must See****
Location
State NJ
County Camden
Area Cherry Hill Twp (20409)
Zoning RESIDENTIAL
Rooms
Other Rooms Living Room, Dining Room, Primary Bedroom, Bedroom 2, Bedroom 3, Bedroom 4, Kitchen, Family Room, Laundry, Other, Office, Additional Bedroom
Basement Partially Finished
Interior
Interior Features Built-Ins
Hot Water Natural Gas
Heating Forced Air, Zoned
Cooling Central A/C, Zoned
Flooring Hardwood, Tile/Brick
Fireplaces Number 3
Fireplaces Type Brick, Other
Equipment Cooktop, Dishwasher, Disposal, Humidifier, Microwave, Oven - Double, Refrigerator, Stainless Steel Appliances, Water Heater, Instant Hot Water, Icemaker
Furnishings No
Fireplace Y
Window Features Skylights,Double Pane,Casement,Screens
Appliance Cooktop, Dishwasher, Disposal, Humidifier, Microwave, Oven - Double, Refrigerator, Stainless Steel Appliances, Water Heater, Instant Hot Water, Icemaker
Heat Source Natural Gas
Laundry Main Floor
Exterior
Exterior Feature Deck(s)
Parking Features Garage - Front Entry, Garage Door Opener, Oversized
Garage Spaces 2.0
Utilities Available Natural Gas Available, Electric Available, Cable TV Available, Phone Available, Sewer Available, Water Available
Water Access N
View Garden/Lawn, Trees/Woods
Roof Type Shingle
Accessibility None
Porch Deck(s)
Attached Garage 2
Total Parking Spaces 2
Garage Y
Building
Lot Description Landscaping, Open, Partly Wooded, Rear Yard, SideYard(s)
Story 2
Foundation Block
Sewer Public Sewer
Water Public
Architectural Style Traditional
Level or Stories 2
Additional Building Above Grade, Below Grade
Structure Type Vaulted Ceilings,Dry Wall
New Construction N
Schools
Elementary Schools James Johnson
Middle Schools Carusi
High Schools Cherry Hill High-East H.S.
School District Cherry Hill Township Public Schools
Others
Pets Allowed Y
Senior Community No
Tax ID 09-00412 03-00007
Ownership Fee Simple
SqFt Source Assessor
Security Features Security System
Acceptable Financing Cash, Conventional
Horse Property N
Listing Terms Cash, Conventional
Financing Cash,Conventional
Special Listing Condition Standard
Pets Allowed No Pet Restrictions
Read Less

Bought with Jonathan M Cohen • Keller Williams - Main Street



