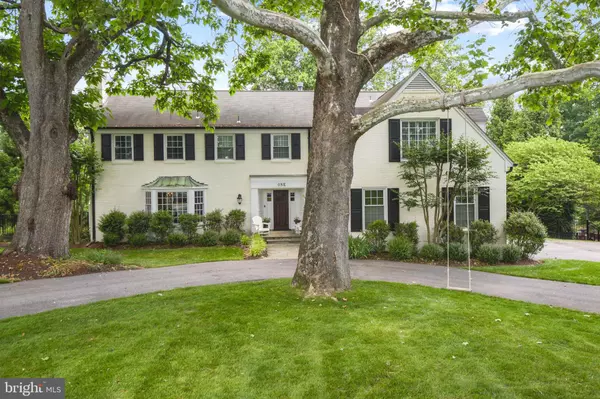For more information regarding the value of a property, please contact us for a free consultation.
1 HARTMAN CT Potomac, MD 20854
Want to know what your home might be worth? Contact us for a FREE valuation!

Our team is ready to help you sell your home for the highest possible price ASAP
Key Details
Sold Price $1,745,000
Property Type Single Family Home
Sub Type Detached
Listing Status Sold
Purchase Type For Sale
Square Footage 5,580 sqft
Price per Sqft $312
Subdivision Mcauley Park
MLS Listing ID MDMC2131278
Sold Date 07/17/24
Style Colonial
Bedrooms 6
Full Baths 3
Half Baths 2
HOA Y/N N
Abv Grd Liv Area 4,348
Originating Board BRIGHT
Year Built 1967
Annual Tax Amount $14,779
Tax Year 2023
Lot Size 0.510 Acres
Acres 0.51
Property Description
Welcome to 1 Hartman Court, a showcase property in highly desirable McAuley Park, the most convenient, close-in neighborhood in Potomac. Beginning with its spectacular curb appeal on a quiet cul-de-sac, this property offers the expanse and luxury of a half-acre lot and approximately 5,750 interior square feet over three levels, all within 15 minutes of downtown Bethesda and a short distance to Downtown Washington, Northern Virginia and the region's three international airports.
The main level includes a spacious foyer with mahogany front door, entertainment-size living room with wood-burning fireplace, separate dining room, updated kitchen with island and modern appliances, breakfast area with banquette, adjoining family room with wood-burning fireplace, screened porch with vaulted ceiling, mud room area, powder room, 2-car, side-loading garage with electric charging station and a deck with a gas line opening from the porch and family room.
Upstairs includes six bedrooms and three full bathrooms. The primary suite is spectacular, with a large bedroom area with closets and a renovated bathroom (2019) with soaking bath, shower stall and two sink areas. The five secondary rooms are well sized, and the two hall bathrooms have been updated. There is a pull-down stair access to the attic.
The lower level has a large recreation/playroom with a side entrance, a powder room, exercise room and utility/laundry room with sink.
Exterior amenities include a circular driveway, a deep front yard with two champion trees, a two-car, side-loading garage with electric charging station, a large, fenced (2020) backyard with ample grass play area and mature plantings and an expansive deck across the back of the house.
Location
State MD
County Montgomery
Zoning R200
Direction Southwest
Rooms
Other Rooms Living Room, Dining Room, Primary Bedroom, Bedroom 2, Bedroom 3, Bedroom 4, Bedroom 5, Kitchen, Game Room, Family Room, Foyer, Bedroom 1, Great Room
Basement Connecting Stairway, Daylight, Partial, Heated, Improved, Outside Entrance, Side Entrance, Walkout Stairs, Windows
Interior
Interior Features Kitchen - Country, Breakfast Area, Dining Area, Kitchen - Gourmet, Primary Bath(s), Wood Floors, Upgraded Countertops, Built-Ins, Chair Railings, Crown Moldings, Window Treatments, Recessed Lighting, Floor Plan - Traditional
Hot Water Natural Gas
Heating Forced Air, Zoned
Cooling Central A/C, Zoned
Flooring Wood
Fireplaces Number 2
Fireplaces Type Mantel(s)
Equipment Cooktop, Dishwasher, Disposal, Dryer, Oven - Wall, Range Hood, Refrigerator, Washer, Built-In Microwave
Furnishings No
Fireplace Y
Window Features Bay/Bow
Appliance Cooktop, Dishwasher, Disposal, Dryer, Oven - Wall, Range Hood, Refrigerator, Washer, Built-In Microwave
Heat Source Natural Gas
Laundry Basement
Exterior
Exterior Feature Deck(s), Screened, Porch(es)
Parking Features Garage - Side Entry, Garage Door Opener, Inside Access
Garage Spaces 2.0
Fence Rear
Water Access N
View Garden/Lawn
Roof Type Composite
Accessibility None
Porch Deck(s), Screened, Porch(es)
Attached Garage 2
Total Parking Spaces 2
Garage Y
Building
Story 3
Foundation Block
Sewer Public Sewer
Water Public
Architectural Style Colonial
Level or Stories 3
Additional Building Above Grade, Below Grade
New Construction N
Schools
Elementary Schools Seven Locks
Middle Schools Cabin John
High Schools Winston Churchill
School District Montgomery County Public Schools
Others
Pets Allowed Y
Senior Community No
Tax ID 161000882890
Ownership Fee Simple
SqFt Source Assessor
Security Features Carbon Monoxide Detector(s),Smoke Detector,Exterior Cameras
Horse Property N
Special Listing Condition Standard
Pets Allowed No Pet Restrictions
Read Less

Bought with Laura W Steuart • Compass



