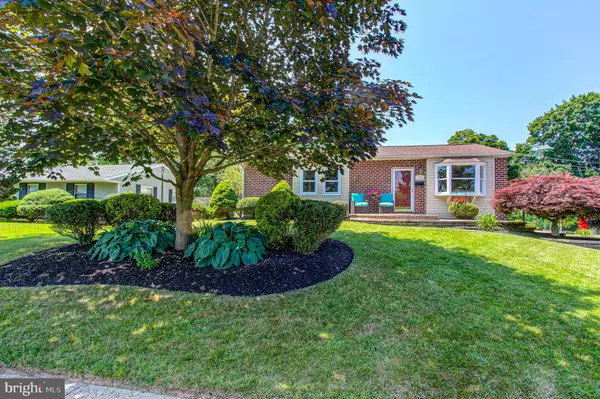For more information regarding the value of a property, please contact us for a free consultation.
1296 BEVERLY RD Warminster, PA 18974
Want to know what your home might be worth? Contact us for a FREE valuation!

Our team is ready to help you sell your home for the highest possible price ASAP
Key Details
Sold Price $475,000
Property Type Single Family Home
Sub Type Detached
Listing Status Sold
Purchase Type For Sale
Square Footage 1,680 sqft
Price per Sqft $282
Subdivision Delmont Manor
MLS Listing ID PABU2073450
Sold Date 07/15/24
Style Ranch/Rambler
Bedrooms 4
Full Baths 2
HOA Y/N N
Abv Grd Liv Area 1,680
Originating Board BRIGHT
Year Built 1959
Annual Tax Amount $4,766
Tax Year 2022
Lot Size 10,500 Sqft
Acres 0.24
Lot Dimensions 75.00 x 140.00
Property Description
Welcome to 1296 Beverly Rd! This 4 bedroom, 2 full bath Rancher, is looking for its new family. Located in the much desired Delmont Manor neighborhood. Open floor plan, oversized primary bedroom, and lots of sunlight shining through. This home is beautifully landscaped and the backyard is perfect for entertaining. This home is also located in the award winning Centennial School District and is very close to all major roadways, shopping, restaurants, and grocery stores. There is also a beautiful little park tucked away and the end of the street. Don't wait on this one!
Location
State PA
County Bucks
Area Warminster Twp (10149)
Zoning R2
Rooms
Basement Workshop, Poured Concrete, Full
Main Level Bedrooms 4
Interior
Interior Features Dining Area, Family Room Off Kitchen
Hot Water Natural Gas
Cooling Central A/C
Flooring Hardwood
Equipment Dryer - Electric, Refrigerator, Washer
Fireplace N
Appliance Dryer - Electric, Refrigerator, Washer
Heat Source Natural Gas
Exterior
Waterfront N
Water Access N
Roof Type Shingle
Accessibility None
Parking Type Driveway
Garage N
Building
Story 1
Foundation Brick/Mortar
Sewer Public Sewer
Water Public
Architectural Style Ranch/Rambler
Level or Stories 1
Additional Building Above Grade, Below Grade
New Construction N
Schools
Elementary Schools Willow Dale
Middle Schools Log College
High Schools William Tennent
School District Centennial
Others
Senior Community No
Tax ID 49-006-118
Ownership Fee Simple
SqFt Source Assessor
Acceptable Financing Cash, Conventional, FHA, VA
Listing Terms Cash, Conventional, FHA, VA
Financing Cash,Conventional,FHA,VA
Special Listing Condition Standard
Read Less

Bought with Lauren Woodson • Keller Williams Real Estate-Langhorne
GET MORE INFORMATION




