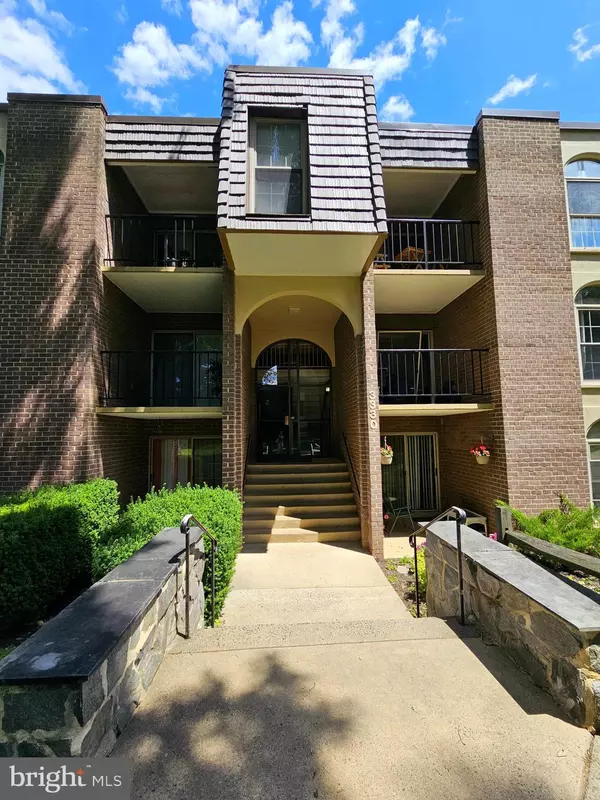For more information regarding the value of a property, please contact us for a free consultation.
3330 WOODBURN VILLAGE DR #33 Annandale, VA 22003
Want to know what your home might be worth? Contact us for a FREE valuation!

Our team is ready to help you sell your home for the highest possible price ASAP
Key Details
Sold Price $265,000
Property Type Condo
Sub Type Condo/Co-op
Listing Status Sold
Purchase Type For Sale
Square Footage 1,011 sqft
Price per Sqft $262
Subdivision Woodburn Village
MLS Listing ID VAFX2183252
Sold Date 07/12/24
Style Traditional
Bedrooms 2
Full Baths 1
Half Baths 1
Condo Fees $742/mo
HOA Y/N N
Abv Grd Liv Area 1,011
Originating Board BRIGHT
Year Built 1969
Annual Tax Amount $2,570
Tax Year 2023
Property Description
Don't miss this incredible opportunity in the Woodburn Village Condos - this 2 bedroom, 1 full and 1 half bath unit has over 1,011 square feet.* + storage bin for extra items. The unit features a separate dining area, walk-in closet, and attached half bath. Enjoy a private balcony.* Woodburn Village boasts an array of incredible amenities for a convenient way of life. The condo fee includes utilities (Water, electricity, and gas), and fantastic amenities like the outdoor pool, tot lots, basketball & tennis courts, beach volleyball, BBQ grills, and a Clubhouse. WHAT MAKES THIS LOCATION STAND OUT? Conveniently located just steps from Inova Fairfax Medical Center, and next to Pine Ridge Park, Easy access to 495, 66, Rt 50, Gallows Rd. Less than 2 miles from the trendy Mosaic District a 10-minute drive to the Orange Line Metro. and just 15 minutes to Washington DC. and More***
Location
State VA
County Fairfax
Zoning 220
Rooms
Other Rooms Living Room, Dining Room, Primary Bedroom, Bedroom 2, Kitchen
Main Level Bedrooms 2
Interior
Interior Features Kitchen - Galley, Kitchen - Eat-In, Dining Area, Crown Moldings, Upgraded Countertops, Primary Bath(s), Floor Plan - Traditional
Hot Water Natural Gas
Heating Forced Air
Cooling Central A/C
Equipment Disposal, Dishwasher, Microwave, Oven/Range - Gas, Refrigerator
Fireplace N
Appliance Disposal, Dishwasher, Microwave, Oven/Range - Gas, Refrigerator
Heat Source Natural Gas
Exterior
Exterior Feature Balcony
Garage Spaces 2.0
Parking On Site 809
Amenities Available Pool - Outdoor, Tot Lots/Playground, Laundry Facilities, Basketball Courts, Tennis Courts, Party Room, Volleyball Courts, Picnic Area, Jog/Walk Path
Water Access N
Roof Type Asphalt
Accessibility Other
Porch Balcony
Total Parking Spaces 2
Garage N
Building
Story 1
Unit Features Garden 1 - 4 Floors
Sewer Public Sewer
Water Public
Architectural Style Traditional
Level or Stories 1
Additional Building Above Grade
New Construction N
Schools
Elementary Schools Camelot
Middle Schools Luther Jackson
High Schools Falls Church
School District Fairfax County Public Schools
Others
Pets Allowed Y
HOA Fee Include Water,Electricity,Gas,Snow Removal,Trash,Management
Senior Community No
Tax ID 59-1-29-13-33
Ownership Condominium
Security Features Smoke Detector
Special Listing Condition Standard
Pets Allowed Case by Case Basis
Read Less

Bought with Rahel Amde • Samson Properties



