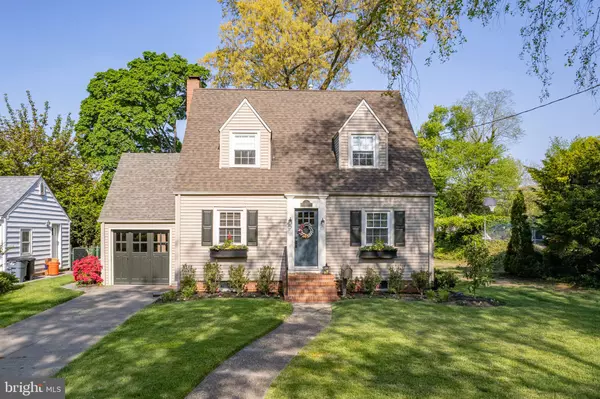For more information regarding the value of a property, please contact us for a free consultation.
209 E LINDEN AVE Westmont, NJ 08108
Want to know what your home might be worth? Contact us for a FREE valuation!

Our team is ready to help you sell your home for the highest possible price ASAP
Key Details
Sold Price $695,000
Property Type Single Family Home
Sub Type Detached
Listing Status Sold
Purchase Type For Sale
Square Footage 2,254 sqft
Price per Sqft $308
Subdivision Westmont
MLS Listing ID NJCD2067440
Sold Date 07/08/24
Style Traditional
Bedrooms 4
Full Baths 2
Half Baths 1
HOA Y/N N
Abv Grd Liv Area 2,044
Originating Board BRIGHT
Year Built 1940
Annual Tax Amount $11,160
Tax Year 2023
Lot Size 0.355 Acres
Acres 0.36
Lot Dimensions 72.00 x 215.00
Property Description
Picture perfect! The most desirable location is in the Heart of Haddon Township- just blocks from downtown AND from Cooper River Park! You get the best of both worlds. This beautifully renovated 4 bedroom, 2.5 bath home is also sitting on one of the largest lots carved from an original farmstead. Enjoy a .35 acre lot of mature trees, professional landscaping, an expanded "she" shed or man cave with a covered porch, a firepit area, plenty of room for play and still have room for a pool. The home boasts original wood floors, tall wainscoting woodwork, a great circular flow on the first floor and wonderful natural light. The expansive eat-in kitchen, has an 8-foot island, granite counters, white and gray cabinets, pendant lighting, stainless appliances and counter seating. With a beautiful fireplace accent wall and an open, airy feel, this kitchen is beautiful! Leading to the sunroom and dining room- such great flow for entertaining. Dining room, with lots of windows and a coffered ceiling, makes holidays more special and the adjacent living room is perfect for gathering. Maybe the best spot is the enclosed sunroom with 3 walls of windows- watch the kids in the backyard, read a book, take a nap or conduct your Zoom calls! Can serve as the playroom, home office or exercise room too. Two original bedrooms with hardwood floors under carpet, good closet space and storage in the eves. Hall bath renovated with gray subway tile, vaulted ceiling with skylight, shower & tub and white amenities. Huge third bedroom and primary suite addition! New primary suite is beautiful with white shiplap and a stunning bath with white & gray marble, and a walk-in shower. You won't want to leave! The finished basement is a great bonus space with a brand-new floor and there's plenty of storage space too. Cared for by the same owners for 20 years. Recent upgrades include all new gutters, landscaping, front roof is new in 2017, back roof and shed in 2022, and water heater in 2019. Incredible value for this home in the Haddon Township School District, great downtown shops and restaurants and Cooper River Park, rowing events and walking trails just around the corner! Easy commute to Philly with the Patco train just a few blocks away!
Location
State NJ
County Camden
Area Haddon Twp (20416)
Zoning RES
Rooms
Other Rooms Living Room, Dining Room, Primary Bedroom, Bedroom 2, Bedroom 3, Bedroom 4, Kitchen, Sun/Florida Room, Mud Room, Recreation Room, Bathroom 2, Primary Bathroom
Basement Daylight, Partial, Interior Access, Partially Finished, Sump Pump
Interior
Interior Features Ceiling Fan(s), Family Room Off Kitchen, Floor Plan - Traditional, Kitchen - Gourmet, Kitchen - Island, Built-Ins, Carpet, Breakfast Area, Crown Moldings, Exposed Beams, Formal/Separate Dining Room, Kitchen - Eat-In, Primary Bath(s), Recessed Lighting, Skylight(s), Store/Office, Tub Shower, Upgraded Countertops, Wainscotting, Window Treatments, Attic/House Fan, Cedar Closet(s)
Hot Water Natural Gas
Heating Forced Air
Cooling Central A/C, Ceiling Fan(s)
Flooring Hardwood, Engineered Wood, Carpet, Tile/Brick
Fireplaces Number 1
Fireplaces Type Other, Mantel(s)
Fireplace Y
Window Features Replacement
Heat Source Natural Gas
Exterior
Exterior Feature Deck(s)
Garage Garage - Front Entry, Additional Storage Area, Inside Access
Garage Spaces 3.0
Fence Partially
Waterfront N
Water Access N
Accessibility None
Porch Deck(s)
Parking Type Attached Garage, Driveway
Attached Garage 1
Total Parking Spaces 3
Garage Y
Building
Story 2
Foundation Block
Sewer Public Sewer
Water Public
Architectural Style Traditional
Level or Stories 2
Additional Building Above Grade, Below Grade
New Construction N
Schools
Elementary Schools Strawbridge
School District Haddon Township Public Schools
Others
Senior Community No
Tax ID 16-00027 01-00019
Ownership Fee Simple
SqFt Source Assessor
Special Listing Condition Standard
Read Less

Bought with Amy Telfair • Space & Company
GET MORE INFORMATION




