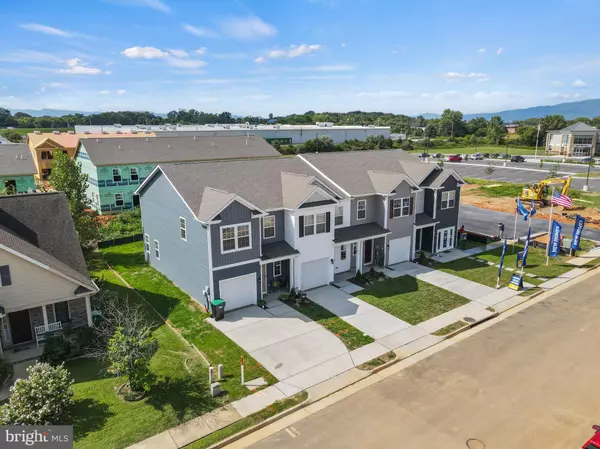For more information regarding the value of a property, please contact us for a free consultation.
130 CATERPILLAR DR Luray, VA 22835
Want to know what your home might be worth? Contact us for a FREE valuation!

Our team is ready to help you sell your home for the highest possible price ASAP
Key Details
Sold Price $264,990
Property Type Townhouse
Sub Type Interior Row/Townhouse
Listing Status Sold
Purchase Type For Sale
Square Footage 1,500 sqft
Price per Sqft $176
Subdivision Luray Landing
MLS Listing ID VAPA2003526
Sold Date 06/26/24
Style Traditional
Bedrooms 3
Full Baths 2
Half Baths 1
HOA Fees $38/mo
HOA Y/N Y
Abv Grd Liv Area 1,500
Originating Board BRIGHT
Year Built 2024
Annual Tax Amount $2,200
Tax Year 2024
Lot Size 1,920 Sqft
Acres 0.04
Property Description
Move in just in time for all the Summer activities in Page County! Ask about below market interest rates and how to save on closing costs.
Luray Landing offers affordable living in a dream location. Beautiful Mountain Views. Walking distance to shopping, grocery store and even Luray Caverns. A short drive to Massanutten Mountain and Resort and Shenandoah National Park. D.R. Horton proudly offers our Delmar Floorplan. 3 bedrooms, 2.5 baths complete with a 1 car garage. Gorgeous open kitchen with granite countertops and stainless steel appliances. LVP flooring on entire main level. Spacious bedrooms upstairs with 2 full baths complete with granite countertops. Washer and Dryer hook ups conveniently located on Bedroom level. Would make a great short or long term rental. High Speed internet is offered in the community and goes well with all included Smart Home Features. Call to set up an appointment
Location
State VA
County Page
Zoning RESIDENTIAL
Interior
Interior Features Combination Kitchen/Dining, Family Room Off Kitchen, Floor Plan - Open, Primary Bath(s), Recessed Lighting, Walk-in Closet(s)
Hot Water Electric
Heating Forced Air, Programmable Thermostat
Cooling Central A/C, Programmable Thermostat
Flooring Carpet, Other, Vinyl
Equipment Built-In Microwave, Built-In Range, Dishwasher, Disposal, Refrigerator, Stainless Steel Appliances, Water Heater
Window Features Low-E,Screens,Vinyl Clad
Appliance Built-In Microwave, Built-In Range, Dishwasher, Disposal, Refrigerator, Stainless Steel Appliances, Water Heater
Heat Source None
Laundry Upper Floor
Exterior
Parking Features Garage - Front Entry, Garage Door Opener
Garage Spaces 1.0
Utilities Available Cable TV Available, Electric Available, Phone Available
Water Access N
View Mountain
Roof Type Shingle
Accessibility None
Attached Garage 1
Total Parking Spaces 1
Garage Y
Building
Lot Description Interior, Level, Rear Yard
Story 2
Foundation Slab
Sewer Public Sewer
Water Public
Architectural Style Traditional
Level or Stories 2
Additional Building Above Grade
Structure Type 9'+ Ceilings,Dry Wall
New Construction Y
Schools
Elementary Schools Luray
Middle Schools Luray
High Schools Luray
School District Page County Public Schools
Others
Pets Allowed Y
Senior Community No
Tax ID NO TAX RECORD
Ownership Fee Simple
SqFt Source Estimated
Acceptable Financing Cash, Conventional, FHA, VA, USDA, VHDA
Listing Terms Cash, Conventional, FHA, VA, USDA, VHDA
Financing Cash,Conventional,FHA,VA,USDA,VHDA
Special Listing Condition Standard
Pets Allowed Cats OK, Dogs OK
Read Less

Bought with NON MEMBER • Non Subscribing Office



