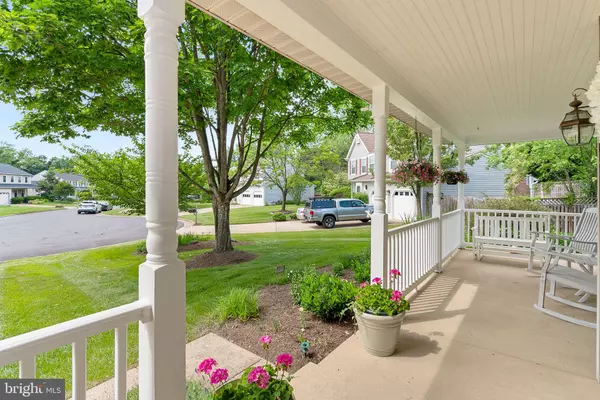For more information regarding the value of a property, please contact us for a free consultation.
132 BRIARWOOD CT Sterling, VA 20164
Want to know what your home might be worth? Contact us for a FREE valuation!

Our team is ready to help you sell your home for the highest possible price ASAP
Key Details
Sold Price $760,000
Property Type Single Family Home
Sub Type Detached
Listing Status Sold
Purchase Type For Sale
Square Footage 2,682 sqft
Price per Sqft $283
Subdivision Forest Ridge
MLS Listing ID VALO2071520
Sold Date 06/25/24
Style Colonial
Bedrooms 4
Full Baths 2
Half Baths 1
HOA Fees $13/ann
HOA Y/N Y
Abv Grd Liv Area 2,180
Originating Board BRIGHT
Year Built 1985
Annual Tax Amount $5,256
Tax Year 2023
Lot Size 10,019 Sqft
Acres 0.23
Property Description
Forest Ridge -- One of my favorite communities in Sterling! Forest Ridge is a lovely, tight knit community conveniently located near the W&OD Trail, Route 28, Dulles Toll Road and the Dulles Airport.
Welcome to this meticulously maintained McHenry Model home built by Ryland Homes, ideally situated in a serene and private cul-de-sac. This exquisite residence offers 4 spacious bedrooms, 2.5 luxurious baths, and three beautifully finished levels, providing ample space and comfort for your family.
Key Features:
4 Bedrooms & 2.5 Baths: Generously sized bedrooms with abundant natural light and well-appointed bathrooms designed for both style and functionality.
Custom Screened Porch & Deck: Enjoy the outdoors year-round in the custom screened porch, perfect for relaxing and entertaining. The expansive deck offers additional space for outdoor dining and gatherings.
Inviting Front Porch: A charming front porch welcomes you into this stunning home, providing a perfect spot for morning coffee or evening relaxation.
Three Finished Levels: The home boasts three finished levels, featuring a versatile floor plan that includes a spacious living area, elegant dining room, and a cozy family room with a fireplace.
Meticulous Maintenance: Both inside and out, this home has been lovingly cared for by the original owners. The pristine landscaping enhances the curb appeal, while the interior showcases attention to detail and high-quality finishes throughout.
Nestled in a tranquil cul-de-sac, this home offers a peaceful retreat while still being conveniently located near schools, shopping, and dining options. Experience the perfect blend of luxury and comfort in this exceptional Ryland Homes creation.
Updates include, but not limited to; Roof (2008), Vinyl Siding (2002), HVAC (2003), Water Heater (2014), Kitchen Appliances (2008-2017), Kitchen and Bathroom Renovations (2018), Basement (2023), Hardwood Flooring, updated carpeting, built-in shelving and more!
FIOS Internet is Available! Low Yearly HOA Fee! Conveniently located near W&OD access, Route 28, Dulles Toll Road, Dulles Airport and Fairfax County conveniences, too!
Don't miss the opportunity to make this spectacular McHenry Model your forever home. Schedule a showing today!
Location
State VA
County Loudoun
Zoning R4
Direction North
Rooms
Other Rooms Living Room, Dining Room, Primary Bedroom, Bedroom 2, Bedroom 3, Bedroom 4, Kitchen, Family Room, Foyer, Breakfast Room, Recreation Room, Storage Room, Bathroom 2, Primary Bathroom, Half Bath, Screened Porch
Basement Full, Fully Finished, Improved
Interior
Interior Features Breakfast Area, Built-Ins, Ceiling Fan(s), Chair Railings, Family Room Off Kitchen, Floor Plan - Open, Floor Plan - Traditional, Formal/Separate Dining Room, Kitchen - Gourmet, Kitchen - Table Space, Pantry, Walk-in Closet(s), Wood Floors
Hot Water Electric
Heating Heat Pump - Electric BackUp
Cooling Central A/C, Ceiling Fan(s)
Flooring Carpet, Hardwood
Fireplaces Number 1
Fireplaces Type Mantel(s), Wood
Equipment Built-In Microwave, Dishwasher, Disposal, Dryer, Exhaust Fan, Icemaker, Oven/Range - Electric, Refrigerator, Washer, Water Heater
Furnishings No
Fireplace Y
Window Features Screens
Appliance Built-In Microwave, Dishwasher, Disposal, Dryer, Exhaust Fan, Icemaker, Oven/Range - Electric, Refrigerator, Washer, Water Heater
Heat Source Electric
Laundry Has Laundry, Lower Floor
Exterior
Exterior Feature Deck(s), Enclosed, Porch(es)
Parking Features Garage - Front Entry, Garage Door Opener
Garage Spaces 2.0
Utilities Available Under Ground
Amenities Available Common Grounds
Water Access N
Roof Type Architectural Shingle
Accessibility None
Porch Deck(s), Enclosed, Porch(es)
Attached Garage 2
Total Parking Spaces 2
Garage Y
Building
Lot Description Backs to Trees, Cul-de-sac, Landscaping, Premium
Story 3
Foundation Concrete Perimeter
Sewer Public Sewer
Water Public
Architectural Style Colonial
Level or Stories 3
Additional Building Above Grade, Below Grade
Structure Type 2 Story Ceilings
New Construction N
Schools
Elementary Schools Forest Grove
Middle Schools Sterling
High Schools Park View
School District Loudoun County Public Schools
Others
HOA Fee Include Common Area Maintenance
Senior Community No
Tax ID 024469632000
Ownership Fee Simple
SqFt Source Assessor
Acceptable Financing Cash, Conventional, FHA, Negotiable
Listing Terms Cash, Conventional, FHA, Negotiable
Financing Cash,Conventional,FHA,Negotiable
Special Listing Condition Standard
Read Less

Bought with Kenneth J Bennett • Samson Properties



