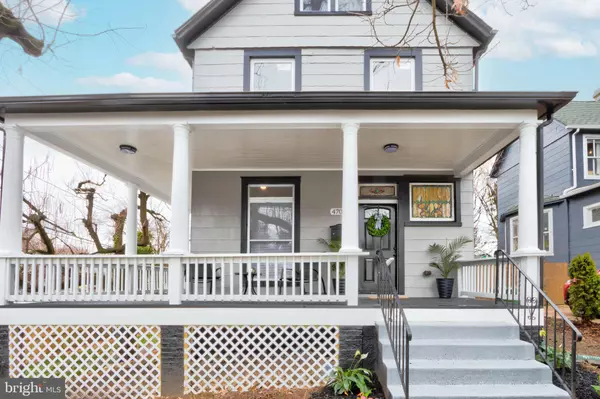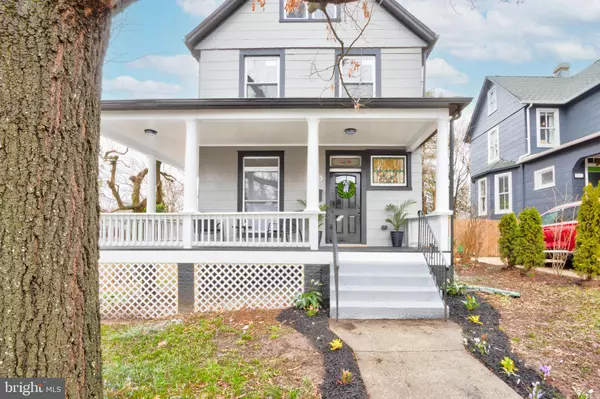For more information regarding the value of a property, please contact us for a free consultation.
4700 HAMPNETT AVE Baltimore, MD 21214
Want to know what your home might be worth? Contact us for a FREE valuation!

Our team is ready to help you sell your home for the highest possible price ASAP
Key Details
Sold Price $415,000
Property Type Single Family Home
Sub Type Detached
Listing Status Sold
Purchase Type For Sale
Square Footage 1,672 sqft
Price per Sqft $248
Subdivision Lauraville Historic District
MLS Listing ID MDBA2115158
Sold Date 06/24/24
Style Victorian
Bedrooms 6
Full Baths 3
HOA Y/N N
Abv Grd Liv Area 1,672
Originating Board BRIGHT
Year Built 1910
Annual Tax Amount $3,146
Tax Year 2024
Lot Size 6,298 Sqft
Acres 0.14
Property Description
Welcome to 4700 Hampnett Ave in Historic Lauraville! Located on a corner lot, this fully renovated large Victorian style home, with wrapped around front porch offers 6 bedrooms and 3 full bathrooms, one in each of the first three levels. The main level has a large open-floor plan with a spacious living room that has a decorative fireplace, open dining room for large gatherings and a kitchen island with quartz countertop, ss appliances and more. The second floor has three bedrooms including the master. The third floor is fully finished with an additional 2 bedrooms and a sitting room or tv room joining the two bedrooms. The basement is fully finished with a bedroom, a full bathroom, utility room and a walk out to the fenced-in backyard. The village of Lauraville is conveniently located near local shops, restaurants and only minutes away from I-95 and 895.
Don't miss the opportunity of owning this beautiful and spacious single-family home in a desirable neighborhood.
Location
State MD
County Baltimore City
Zoning R-4
Rooms
Other Rooms Living Room, Kitchen, Den, Laundry
Basement Fully Finished
Interior
Interior Features Combination Kitchen/Dining, Floor Plan - Open, Kitchen - Island, Laundry Chute, Recessed Lighting
Hot Water Natural Gas
Heating Central
Cooling Central A/C
Equipment Built-In Microwave, Dishwasher, Disposal, Dryer, Oven/Range - Gas, Refrigerator, Stainless Steel Appliances, Washer, Water Heater
Window Features Double Pane,Replacement
Appliance Built-In Microwave, Dishwasher, Disposal, Dryer, Oven/Range - Gas, Refrigerator, Stainless Steel Appliances, Washer, Water Heater
Heat Source Natural Gas
Laundry Hookup, Main Floor, Dryer In Unit, Washer In Unit
Exterior
Exterior Feature Porch(es)
Fence Privacy
Utilities Available Electric Available, Water Available, Natural Gas Available
Waterfront N
Water Access N
Roof Type Asbestos Shingle,Slate
Accessibility 2+ Access Exits
Porch Porch(es)
Road Frontage City/County
Parking Type On Street, Driveway
Garage N
Building
Story 4
Foundation Slab
Sewer Public Sewer
Water Public
Architectural Style Victorian
Level or Stories 4
Additional Building Above Grade
New Construction N
Schools
School District Baltimore City Public Schools
Others
Senior Community No
Tax ID 0327265361 011
Ownership Fee Simple
SqFt Source Assessor
Acceptable Financing Cash, Conventional, FHA, Other
Horse Property N
Listing Terms Cash, Conventional, FHA, Other
Financing Cash,Conventional,FHA,Other
Special Listing Condition Standard
Read Less

Bought with Paula Diggs Smith • Coldwell Banker Realty
GET MORE INFORMATION




