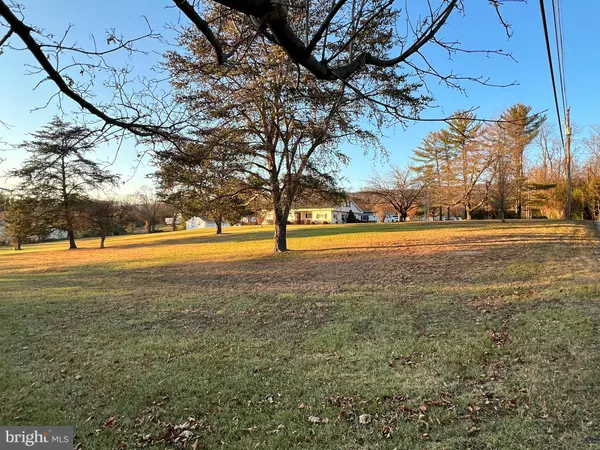For more information regarding the value of a property, please contact us for a free consultation.
5 PENNY LN Enola, PA 17025
Want to know what your home might be worth? Contact us for a FREE valuation!

Our team is ready to help you sell your home for the highest possible price ASAP
Key Details
Sold Price $475,000
Property Type Single Family Home
Sub Type Detached
Listing Status Sold
Purchase Type For Sale
Square Footage 2,136 sqft
Price per Sqft $222
Subdivision None Available
MLS Listing ID PACB2027884
Sold Date 06/14/24
Style Ranch/Rambler
Bedrooms 3
Full Baths 2
HOA Y/N N
Abv Grd Liv Area 2,136
Originating Board BRIGHT
Year Built 1953
Annual Tax Amount $3,950
Tax Year 2024
Lot Size 2.000 Acres
Acres 2.0
Property Description
They don't make homes like this anymore! This ranch style home features 3 bedroom, 2 full bath. Beautiful hard wood floors, exposed wood beams, and a wood burning stove welcome you when you enter the home. The kitchen has been updated with an open concept to the dining space and large living room. A spacious primary bedroom with large walk in closet and master bath. Also on the first floor is a second bedroom and large full bathroom. Laundry is main level through patio/outside access. Upstairs is a large 3rd bedroom with large closet and plenty of attic space for storage. On the main floor there is an additional family room with access to the attached 2 car garage. The basement is partially finished with built in book shelves. Central vac throughout the house. This home sits on 2 acres, with a shed, and an oversized detached 3 car garage- with electric, water, and heat access. This home has been well kept, pet free and smoke free home!
Listing Agent is related to seller of home.
Location
State PA
County Cumberland
Area Silver Spring Twp (14438)
Zoning RESIDENTIAL
Rooms
Other Rooms Living Room, Dining Room, Primary Bedroom, Sitting Room, Bedroom 2, Bedroom 3, Kitchen, Family Room, Basement, Laundry, Utility Room, Bathroom 2, Attic, Primary Bathroom
Basement Interior Access, Windows, Shelving, Partially Finished, Heated
Main Level Bedrooms 2
Interior
Interior Features Attic, Built-Ins, Carpet, Central Vacuum, Combination Kitchen/Dining, Dining Area, Entry Level Bedroom, Exposed Beams, Family Room Off Kitchen, Floor Plan - Open, Flat, Kitchen - Island, Skylight(s), Stall Shower, Stove - Wood, Upgraded Countertops, Walk-in Closet(s), Wood Floors
Hot Water Oil
Heating Baseboard - Hot Water, Wood Burn Stove
Cooling Central A/C, Whole House Fan
Flooring Carpet, Ceramic Tile, Hardwood
Fireplace N
Window Features Bay/Bow,Skylights
Heat Source Oil, Wood
Laundry Main Floor
Exterior
Parking Features Garage Door Opener, Inside Access, Garage - Front Entry
Garage Spaces 5.0
Water Access N
Accessibility None
Attached Garage 2
Total Parking Spaces 5
Garage Y
Building
Story 3
Foundation Block
Sewer On Site Septic
Water Well
Architectural Style Ranch/Rambler
Level or Stories 3
Additional Building Above Grade, Below Grade
New Construction N
Schools
High Schools Cumberland Valley
School District Cumberland Valley
Others
Senior Community No
Tax ID 38-13-0987-007
Ownership Fee Simple
SqFt Source Assessor
Special Listing Condition Standard
Read Less

Bought with Ketzy Trevizo • Iron Valley Real Estate of Central PA



