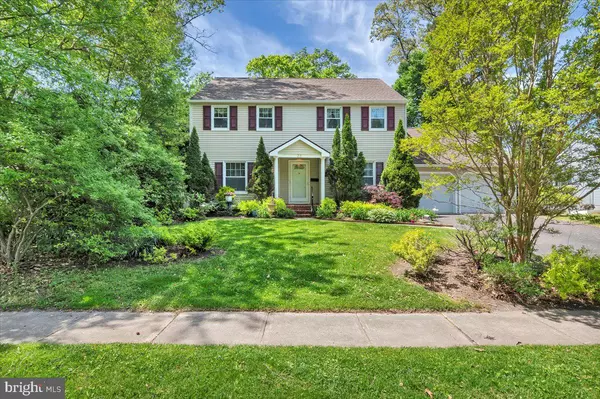For more information regarding the value of a property, please contact us for a free consultation.
38 STRATHMORE DR Cherry Hill, NJ 08003
Want to know what your home might be worth? Contact us for a FREE valuation!

Our team is ready to help you sell your home for the highest possible price ASAP
Key Details
Sold Price $515,000
Property Type Single Family Home
Sub Type Detached
Listing Status Sold
Purchase Type For Sale
Square Footage 2,505 sqft
Price per Sqft $205
Subdivision Point Of Woods
MLS Listing ID NJCD2066316
Sold Date 06/17/24
Style Colonial
Bedrooms 4
Full Baths 2
Half Baths 1
HOA Y/N N
Abv Grd Liv Area 2,505
Originating Board BRIGHT
Year Built 1970
Annual Tax Amount $9,790
Tax Year 2023
Lot Dimensions 82.00 x 0.00
Property Description
Introducing 38 Strathmore Dr, a pristine 4-bedroom, 2.5-bathroom residence located in the distinguished Point of Woods neighborhood of Cherry Hill, NJ. As you enter the front doors, you're welcomed by a spacious foyer, leading into a charming dining room adorned with chair rail and crown molding. The front living room offers hardwood flooring, creating a warm and inviting atmosphere. This home spans 2,505 sq ft, and in addition to the square footage, there is a fully unfinished basement offering vast potential for customization. The kitchen is well-equipped with ample counter space and stainless steel appliances, perfect for culinary endeavors. Continue through the hallway to the back family room, which features a beautiful brick fireplace and sliders to your backyard oasis. The sophisticated primary suite includes a walk-in closet, additional closet, linen closet, and a private dressing area. The upper level is adorned with real hardwood flooring and includes a generous foyer, enhancing the home's spacious feel. On the main level, a spacious laundry room leads to the 2-car garage. Outside, the property boasts a superb backyard oasis with an above-ground pool and large deck, perfect for entertaining. Coupled with its charming curb appeal, this residence is a must-see. Schedule your visit today.
Location
State NJ
County Camden
Area Cherry Hill Twp (20409)
Zoning RES
Rooms
Other Rooms Living Room, Dining Room, Primary Bedroom, Bedroom 2, Bedroom 3, Kitchen, Family Room, Bedroom 1, Other, Attic
Basement Partial
Interior
Interior Features Ceiling Fan(s), Stall Shower
Hot Water Natural Gas
Heating Forced Air
Cooling Central A/C
Flooring Wood, Fully Carpeted, Vinyl
Fireplaces Number 1
Fireplaces Type Wood
Fireplace Y
Heat Source Natural Gas
Exterior
Parking Features Garage - Front Entry
Garage Spaces 2.0
Pool Above Ground
Water Access N
Roof Type Shingle
Accessibility None
Attached Garage 2
Total Parking Spaces 2
Garage Y
Building
Story 2
Foundation Block
Sewer Public Sewer
Water Public
Architectural Style Colonial
Level or Stories 2
Additional Building Above Grade, Below Grade
New Construction N
Schools
School District Cherry Hill Township Public Schools
Others
Senior Community No
Tax ID 09-00469 08-00007
Ownership Fee Simple
SqFt Source Assessor
Acceptable Financing Cash, Conventional, FHA
Listing Terms Cash, Conventional, FHA
Financing Cash,Conventional,FHA
Special Listing Condition Standard
Read Less

Bought with Jason A Kreisman • BHHS Fox & Roach-Cherry Hill



