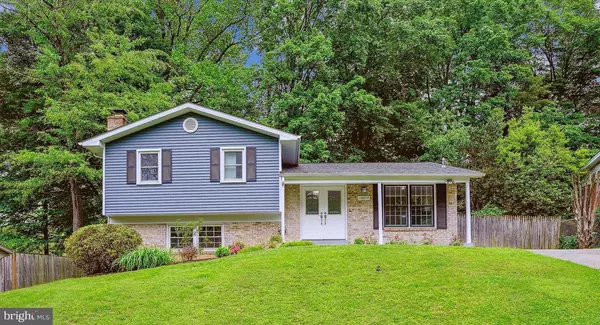For more information regarding the value of a property, please contact us for a free consultation.
14019 CONGRESS DR Rockville, MD 20853
Want to know what your home might be worth? Contact us for a FREE valuation!

Our team is ready to help you sell your home for the highest possible price ASAP
Key Details
Sold Price $640,000
Property Type Single Family Home
Sub Type Detached
Listing Status Sold
Purchase Type For Sale
Square Footage 1,850 sqft
Price per Sqft $345
Subdivision Bel Pre Woods
MLS Listing ID MDMC2131742
Sold Date 06/14/24
Style Split Level
Bedrooms 4
Full Baths 2
HOA Y/N N
Abv Grd Liv Area 1,850
Originating Board BRIGHT
Year Built 1965
Annual Tax Amount $5,665
Tax Year 2024
Lot Size 8,054 Sqft
Acres 0.18
Property Description
Photos coming soon! Welcome to your new home! This lovely Split Level with front porch is perfectly sited on a beautiful privacy fenced lot in the heart of the prestigious Bel Pre Woods subdivision!! This move in ready home with contemporary flair features a tiled foyer entry opening to airy and sun filled Living and Dining Rooms with glass doors opening to side patio. The updated tablespace Kitchen boasts stainless steel appliances, white cabinets, granite counters, a double door pantry and exit to the side yard and driveway. The upper level private quarters offer a primary bedroom, updated primary bathroom with glass enclosed shower, along with two additional family size bedrooms and 2nd full updated tub bath. Off the foyer entry a few steps down is a fabulous Family room with a wood burning brick fireplace, the 4th bedroom or home office, laundry room and exit to the rear gardens with spectacular oversized paver patio with stone retaining walls and flower beds is perfect for BBQ's parties, gardening and more. The home's versatile floor plan is perfect for today's modern living and entertaining! The many upgrades include the roof, siding, paver patio, HVAC system, Hot Water heater, windows and a freshly painted interior. Additional features include gleaming wood floors in the LR/DR rooms and the upper level. There is a Storage shed within the privacy fenced yard for all your garden equipment and bikes. This home is conveniently located within minutes to schools, shopping, transportation, parks, places of worship and all major routes to Rockville, Bethesda, and DC. AGENTS see agents remarks for contract due date.
Location
State MD
County Montgomery
Zoning R90
Rooms
Other Rooms Living Room, Dining Room, Primary Bedroom, Bedroom 2, Bedroom 3, Bedroom 4, Kitchen, Family Room, Foyer, Bathroom 2, Primary Bathroom
Interior
Interior Features Attic/House Fan, Butlers Pantry, Ceiling Fan(s), Floor Plan - Open, Kitchen - Table Space, Kitchen - Eat-In, Pantry, Primary Bath(s), Stall Shower, Tub Shower, Upgraded Countertops, Wood Floors
Hot Water Natural Gas
Heating Forced Air
Cooling Ceiling Fan(s), Central A/C
Flooring Ceramic Tile, Hardwood, Laminate Plank
Fireplaces Number 1
Fireplaces Type Brick, Fireplace - Glass Doors, Mantel(s)
Equipment Dishwasher, Disposal, Dryer, Exhaust Fan, Humidifier, Oven/Range - Electric, Range Hood, Refrigerator, Stainless Steel Appliances, Washer
Furnishings No
Fireplace Y
Window Features Double Pane,Replacement,Screens,Vinyl Clad
Appliance Dishwasher, Disposal, Dryer, Exhaust Fan, Humidifier, Oven/Range - Electric, Range Hood, Refrigerator, Stainless Steel Appliances, Washer
Heat Source Natural Gas
Laundry Lower Floor, Dryer In Unit, Washer In Unit
Exterior
Exterior Feature Patio(s)
Garage Spaces 3.0
Fence Rear, Privacy, Fully
Water Access N
View Trees/Woods
Roof Type Architectural Shingle
Street Surface Black Top
Accessibility None
Porch Patio(s)
Road Frontage City/County
Total Parking Spaces 3
Garage N
Building
Story 3
Foundation Block, Crawl Space
Sewer Public Sewer
Water Public
Architectural Style Split Level
Level or Stories 3
Additional Building Above Grade, Below Grade
Structure Type Dry Wall
New Construction N
Schools
Elementary Schools Lucy V. Barnsley
Middle Schools Earle B. Wood
High Schools Rockville
School District Montgomery County Public Schools
Others
Pets Allowed Y
Senior Community No
Tax ID 161301385228
Ownership Fee Simple
SqFt Source Assessor
Acceptable Financing Cash, Conventional, FHA, VA
Listing Terms Cash, Conventional, FHA, VA
Financing Cash,Conventional,FHA,VA
Special Listing Condition Standard
Pets Allowed No Pet Restrictions
Read Less

Bought with Jorge Carlos Guillen • EXP Realty, LLC



