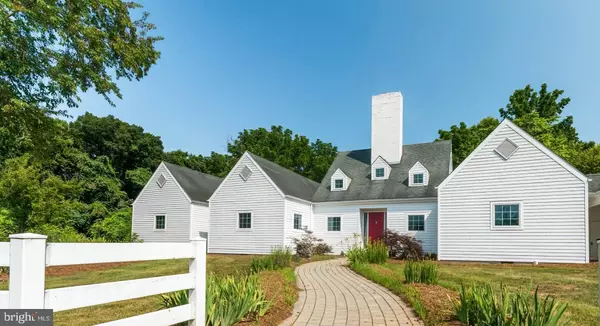For more information regarding the value of a property, please contact us for a free consultation.
447 HOWARD FARM RD Shepherdstown, WV 25443
Want to know what your home might be worth? Contact us for a FREE valuation!

Our team is ready to help you sell your home for the highest possible price ASAP
Key Details
Sold Price $680,000
Property Type Single Family Home
Sub Type Detached
Listing Status Sold
Purchase Type For Sale
Square Footage 2,525 sqft
Price per Sqft $269
Subdivision Howard Farm
MLS Listing ID WVJF2011776
Sold Date 06/12/24
Style Contemporary,Farmhouse/National Folk
Bedrooms 3
Full Baths 2
Half Baths 1
HOA Y/N Y
Abv Grd Liv Area 2,525
Originating Board BRIGHT
Year Built 1998
Annual Tax Amount $2,065
Tax Year 2022
Lot Size 4.290 Acres
Acres 4.29
Property Description
Update: Open Houses have been canceled. Seller has accepted a contract.
***Highest & Best Offer Call***
Seller is requesting all highest and best offers be submitted by 5pm, Friday, May 3rd, 2024.
Thank you for the interest in this terrific property!
Unique and elegant contemporary farm-style homestead designed by the famous architect Hugh Newell Jacobsen! This unusual architectural property is being sold as-is, where is. Do not miss the opportunity to own a designer's showcase home at this price. This property is in need of a new roof, chimney work, and some other exterior work. However, it is clean, the beautiful wood floors have just been refinished, the entire interior was freshly painted, and you can move in while you renovate! What an amazing opportunity to interpret the designer's ideas in any way you want! All of the above and it is located on 4.29 serene acres in Howard Farm in Shepherdstown, WV.
More information to come!
Location
State WV
County Jefferson
Zoning RR
Rooms
Other Rooms Den
Main Level Bedrooms 3
Interior
Interior Features Butlers Pantry, Carpet, Combination Kitchen/Dining, Dining Area, Entry Level Bedroom, Floor Plan - Open, Kitchen - Island, Pantry, Primary Bath(s), Recessed Lighting, Wood Floors, Built-Ins, Formal/Separate Dining Room, Kitchen - Eat-In, Stall Shower, Tub Shower
Hot Water Bottled Gas, Propane
Heating Forced Air, Heat Pump(s)
Cooling Central A/C
Flooring Hardwood, Carpet, Ceramic Tile
Fireplaces Number 1
Fireplaces Type Wood, Mantel(s)
Fireplace Y
Heat Source Propane - Leased
Laundry Main Floor, Has Laundry, Washer In Unit, Dryer In Unit
Exterior
Garage Spaces 4.0
Carport Spaces 1
Utilities Available Cable TV Available, Phone Available, Propane, Under Ground
Water Access N
Roof Type Architectural Shingle
Accessibility None
Total Parking Spaces 4
Garage N
Building
Story 1
Foundation Crawl Space
Sewer On Site Septic
Water Well
Architectural Style Contemporary, Farmhouse/National Folk
Level or Stories 1
Additional Building Above Grade, Below Grade
Structure Type 9'+ Ceilings,Cathedral Ceilings,High,Vaulted Ceilings,Dry Wall
New Construction N
Schools
School District Jefferson County Schools
Others
HOA Fee Include Snow Removal,Road Maintenance
Senior Community No
Tax ID 09 5000800080000
Ownership Fee Simple
SqFt Source Assessor
Special Listing Condition Standard
Read Less

Bought with Michael McConnell • Redfin Corporation



