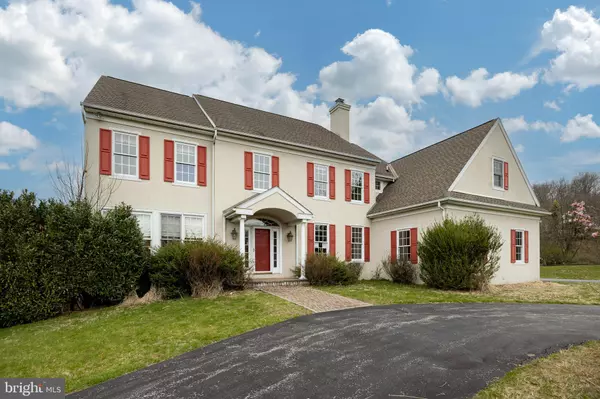For more information regarding the value of a property, please contact us for a free consultation.
2655 CHESTER SPRINGS RD Chester Springs, PA 19425
Want to know what your home might be worth? Contact us for a FREE valuation!

Our team is ready to help you sell your home for the highest possible price ASAP
Key Details
Sold Price $1,025,000
Property Type Single Family Home
Sub Type Detached
Listing Status Sold
Purchase Type For Sale
Square Footage 5,121 sqft
Price per Sqft $200
Subdivision None Available
MLS Listing ID PACT2062738
Sold Date 06/05/24
Style Traditional
Bedrooms 4
Full Baths 3
HOA Y/N N
Abv Grd Liv Area 5,121
Originating Board BRIGHT
Year Built 1999
Annual Tax Amount $14,048
Tax Year 2023
Lot Size 3.100 Acres
Acres 3.1
Lot Dimensions 0.00 x 0.00
Property Description
Discover the hidden potential of this expansive 5100 square foot property awaiting your personal touch and creative vision. Situated in the sought-after community of Chester Springs, this spacious property offers a unique opportunity to reimagine and customize a home to suit your lifestyle and preferences. Enter the large foyer with cathedral ceilings . To the left is the spacious living room with abundant light. Continuing on you come to the family room with a beautiful wood burning stonework fireplace. The large gourmet kitchen boasts an eat-in area, ample cabinet and counter space, and a paned sliding door to the backyard. The dining room has an additional fireplace and gorgeous wood detailing.
On the second floor is the large Primary Bedroom with tray ceiling, double walk-in closets and huge primary bathroom with a sunken tub. Down the hall is a Princess suite Bedroom and 2 additional well sized bedrooms that share a Jack & Jill bathroom. The large Laundry room is conveniently located on the upper level. An additional unfinished large area is at the end of the hall.
Location
State PA
County Chester
Area West Vincent Twp (10325)
Zoning RESIDENTIAL
Rooms
Other Rooms Living Room, Dining Room, Kitchen, Family Room, Laundry
Basement Daylight, Full, Unfinished
Interior
Interior Features Additional Stairway, Breakfast Area, Built-Ins, Crown Moldings, Kitchen - Gourmet, Kitchen - Island, Wet/Dry Bar
Hot Water Electric
Heating Forced Air
Cooling Central A/C
Fireplaces Number 2
Fireplace Y
Heat Source Propane - Leased
Laundry Upper Floor
Exterior
Parking Features Garage - Side Entry
Garage Spaces 3.0
Water Access N
Roof Type Shingle
Accessibility None
Attached Garage 3
Total Parking Spaces 3
Garage Y
Building
Story 2
Foundation Block
Sewer On Site Septic
Water Well
Architectural Style Traditional
Level or Stories 2
Additional Building Above Grade, Below Grade
New Construction N
Schools
School District Owen J Roberts
Others
Senior Community No
Tax ID 25-10 -0003.0100
Ownership Fee Simple
SqFt Source Assessor
Special Listing Condition REO (Real Estate Owned)
Read Less

Bought with Victor M Velez • Coldwell Banker Realty



