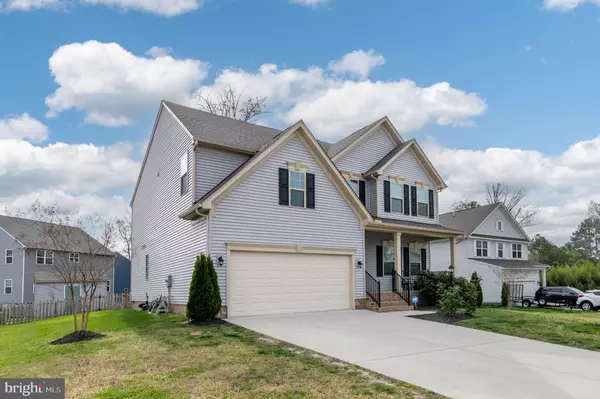For more information regarding the value of a property, please contact us for a free consultation.
7313 VEYAN WAY North Chesterfield, VA 23224
Want to know what your home might be worth? Contact us for a FREE valuation!

Our team is ready to help you sell your home for the highest possible price ASAP
Key Details
Sold Price $455,000
Property Type Single Family Home
Sub Type Detached
Listing Status Sold
Purchase Type For Sale
Square Footage 2,706 sqft
Price per Sqft $168
Subdivision None Available
MLS Listing ID VACF2000706
Sold Date 05/31/24
Style Ranch/Rambler
Bedrooms 4
Full Baths 3
HOA Fees $75/mo
HOA Y/N Y
Abv Grd Liv Area 2,706
Originating Board BRIGHT
Year Built 2020
Annual Tax Amount $2,466
Tax Year 2022
Lot Size 10,018 Sqft
Acres 0.23
Lot Dimensions 0.00 x 0.00
Property Description
Nestled in a serene neighborhood, this home exudes contemporary charm with its updated and modern design. The kitchen stands as a focal point, boasting stainless steel appliances, sleek cabinets, and granite countertops, creating a functional space ideal for culinary endeavors. Adjacent to the kitchen, an inviting eat-in dining area offers a cozy spot for family meals or casual gatherings. Large bedrooms provide ample space for relaxation, while great natural lighting enhances the overall ambiance of the interior. The primary suite features a tray ceiling, adding a touch of elegance, and walk-in closets provide convenient storage solutions. Step outside onto the expansive rear deck, perfect for entertaining or unwinding amidst the tranquility of the fenced backyard. Additional amenities include a detached storage shed for extra storage needs and an attached garage, offering convenience and shelter for vehicles. This property epitomizes modern living with its thoughtful updates and functional features, promising a comfortable and stylish lifestyle for its fortunate occupants. Please remove shoes before entering. New carpet throughout
Location
State VA
County Chesterfield
Zoning R7
Rooms
Main Level Bedrooms 4
Interior
Hot Water Electric
Heating None
Cooling Central A/C
Fireplace N
Heat Source Natural Gas
Exterior
Parking Features Garage - Front Entry
Garage Spaces 2.0
Water Access N
Accessibility None
Attached Garage 2
Total Parking Spaces 2
Garage Y
Building
Story 2
Foundation Crawl Space
Sewer Public Sewer
Water Public
Architectural Style Ranch/Rambler
Level or Stories 2
Additional Building Above Grade, Below Grade
New Construction N
Schools
Elementary Schools Beulah
Middle Schools Salem Church
High Schools Lloyd C. Bird
School District Chesterfield County Public Schools
Others
Senior Community No
Tax ID 786678304600000
Ownership Fee Simple
SqFt Source Estimated
Special Listing Condition Standard
Read Less

Bought with Adam Carpenter • NextHome Advantage



