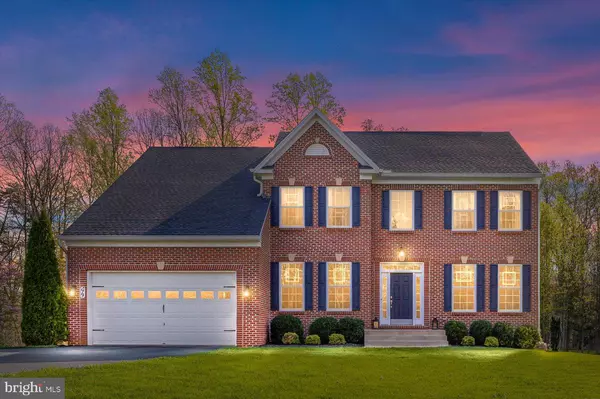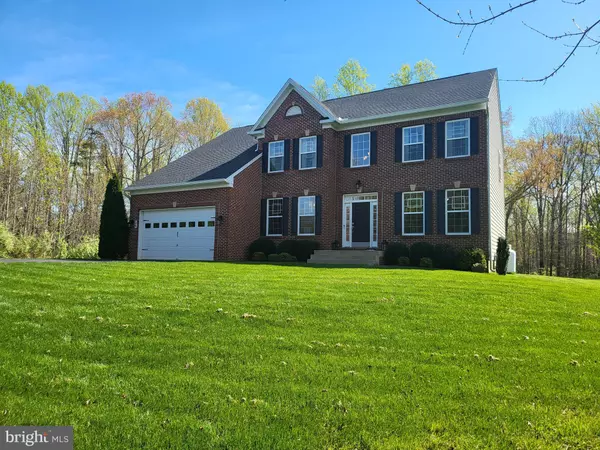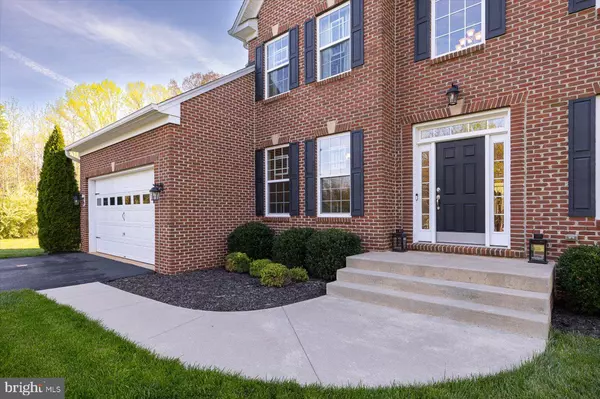For more information regarding the value of a property, please contact us for a free consultation.
99 MCPHERSON DR Fredericksburg, VA 22406
Want to know what your home might be worth? Contact us for a FREE valuation!

Our team is ready to help you sell your home for the highest possible price ASAP
Key Details
Sold Price $699,900
Property Type Single Family Home
Sub Type Detached
Listing Status Sold
Purchase Type For Sale
Square Footage 2,857 sqft
Price per Sqft $244
Subdivision Oakley Farms
MLS Listing ID VAST2028522
Sold Date 06/03/24
Style Colonial
Bedrooms 4
Full Baths 3
HOA Fees $65/mo
HOA Y/N Y
Abv Grd Liv Area 2,857
Originating Board BRIGHT
Year Built 2015
Annual Tax Amount $4,849
Tax Year 2022
Lot Size 3.370 Acres
Acres 3.37
Property Description
LIKE NEW HOME, BACK ON THE MARKET IN OAKLEY FARM IN STAFFORD DUE TO NO FAULT OF THE SELLERS. All well, septic, termite, HOA docs, and home inspection, have been completed with (No Discrepancies) This is the neighborhood you have been looking for! This Absolutely beautiful brick home situated on a very private 3.37 acres. This home boast 4 bedrooms, 3 full baths, a formal sitting room and dining room, gourmet kitchen with stainless steel appliances, and a large over sized family room with lots of windows letting in the natural light. Relax by the gas fireplace or in your massive owner's suite that boasts 2 large walk-in closet, and a gorgeous in-suite bathroom with double vanities, with soaking tub, and separate shower. The first floor office could also serve as a additional bedroom / library. The large partially finished basement with optional room for expansion, or to add more rooms and storage plus already plumbed for a 4th bathroom. Front loading oversize 2 car garage , with plenty of parking along the massive driveway that leads to your dream home setting. There are large mature trees that surround the boundaries of this professionally landscaped home. Your backyard backs to trees giving you plenty of privacy from the neighboring properties when relaxing on the large deck. . This one is a must see. Schedule your showings now, you won't be disappointed. MOTIVATED SELLERS.
Location
State VA
County Stafford
Zoning A1
Rooms
Other Rooms Basement
Basement Partially Finished, Fully Finished, Rear Entrance, Walkout Level
Interior
Interior Features Breakfast Area, Ceiling Fan(s), Chair Railings, Combination Kitchen/Living, Crown Moldings, Dining Area, Family Room Off Kitchen, Floor Plan - Open, Formal/Separate Dining Room, Kitchen - Island, Kitchen - Table Space, Pantry, Recessed Lighting, Tub Shower, Stall Shower, Wood Floors
Hot Water Electric
Heating Heat Pump(s)
Cooling Central A/C, Heat Pump(s)
Flooring Carpet, Hardwood, Ceramic Tile
Equipment Built-In Microwave, Cooktop, Dishwasher, Disposal, Dryer - Electric, Dryer - Front Loading, Exhaust Fan, Oven - Double, Oven - Wall, Refrigerator, Washer - Front Loading
Furnishings Partially
Fireplace N
Appliance Built-In Microwave, Cooktop, Dishwasher, Disposal, Dryer - Electric, Dryer - Front Loading, Exhaust Fan, Oven - Double, Oven - Wall, Refrigerator, Washer - Front Loading
Heat Source Electric
Laundry Upper Floor
Exterior
Parking Features Garage - Front Entry
Garage Spaces 10.0
Utilities Available Electric Available, Cable TV Available, Phone Available, Propane, Under Ground, Water Available
Water Access N
Roof Type Architectural Shingle
Street Surface Paved
Accessibility None
Road Frontage City/County, HOA
Attached Garage 2
Total Parking Spaces 10
Garage Y
Building
Lot Description Adjoins - Open Space, Backs to Trees, Front Yard, Landscaping, Partly Wooded
Story 3
Foundation Concrete Perimeter
Sewer Private Sewer, Private Septic Tank, Septic < # of BR
Water Private
Architectural Style Colonial
Level or Stories 3
Additional Building Above Grade, Below Grade
Structure Type 9'+ Ceilings,Cathedral Ceilings,Dry Wall
New Construction N
Schools
Elementary Schools Hartwood
Middle Schools T. Benton Gayle
High Schools Mountain View
School District Stafford County Public Schools
Others
Senior Community No
Tax ID 26M 2 26
Ownership Fee Simple
SqFt Source Assessor
Security Features Electric Alarm,Exterior Cameras,Main Entrance Lock,Security System,Smoke Detector
Special Listing Condition Standard
Read Less

Bought with Trisha P McFadden • Coldwell Banker Elite



