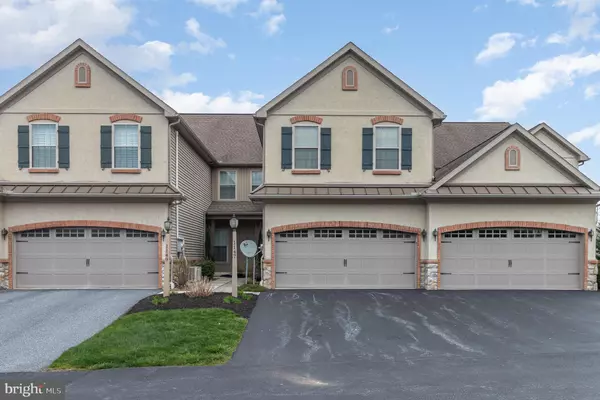For more information regarding the value of a property, please contact us for a free consultation.
1147 DAY STAR DR Harrisburg, PA 17111
Want to know what your home might be worth? Contact us for a FREE valuation!

Our team is ready to help you sell your home for the highest possible price ASAP
Key Details
Sold Price $335,000
Property Type Townhouse
Sub Type Interior Row/Townhouse
Listing Status Sold
Purchase Type For Sale
Square Footage 1,950 sqft
Price per Sqft $171
Subdivision Willow Brook
MLS Listing ID PADA2032716
Sold Date 05/28/24
Style Traditional
Bedrooms 3
Full Baths 2
Half Baths 1
HOA Fees $76/mo
HOA Y/N Y
Abv Grd Liv Area 1,950
Originating Board BRIGHT
Year Built 2007
Annual Tax Amount $5,838
Tax Year 2022
Lot Size 3,049 Sqft
Acres 0.07
Property Description
Welcome home! Tucked away into a quiet cul-de-sac in Central Dauphin school district with very little through traffic, yet still conveniently located just minutes away from shopping and major routes, this townhome offers the best of both worlds. Inside, you'll find an open-concept living and kitchen space with large windows, cathedral ceilings, and a breakfast bar, great for entertaining. Wood floors and a cozy natural gas fire place with gorgeous stone surround bring warmth and character. The separate dining room offers an elegant space for entertaining, and beyond the living space, you'll find a screened maintenance-free balcony, ideal for enjoying bug-free sunny summer days in the shade. The second floor features a spacious primary bedroom and en-suite, as well as two secondary bedrooms and a full bath. Need more living space? Explore the possibilities offered by the expansive and unfinished walk-out basement or use it for storage. Generous parking space is available with a two car garage and additional guest parking. At almost 2,000 square feet and with all the amenities you could need, make this home your own!
Location
State PA
County Dauphin
Area Lower Paxton Twp (14035)
Zoning RESIDENTIAL
Rooms
Other Rooms Living Room, Dining Room, Primary Bedroom, Bedroom 2, Bedroom 3, Kitchen, Basement, Laundry, Half Bath
Basement Full, Unfinished, Walkout Level
Interior
Interior Features Breakfast Area, Combination Kitchen/Living, Dining Area, Floor Plan - Open, Kitchen - Eat-In, Formal/Separate Dining Room, Wood Floors, Carpet
Hot Water Natural Gas
Heating Forced Air
Cooling Central A/C
Fireplaces Number 1
Fireplaces Type Stone
Fireplace Y
Heat Source Natural Gas
Exterior
Exterior Feature Screened, Balcony, Patio(s)
Garage Garage - Front Entry, Garage Door Opener
Garage Spaces 4.0
Waterfront N
Water Access N
Accessibility None
Porch Screened, Balcony, Patio(s)
Parking Type Attached Garage, Driveway, Off Street
Attached Garage 2
Total Parking Spaces 4
Garage Y
Building
Story 2
Foundation Block
Sewer Public Sewer
Water Public
Architectural Style Traditional
Level or Stories 2
Additional Building Above Grade, Below Grade
New Construction N
Schools
High Schools Central Dauphin East
School District Central Dauphin
Others
HOA Fee Include Lawn Maintenance,Snow Removal
Senior Community No
Tax ID 35-070-336-000-0000
Ownership Fee Simple
SqFt Source Assessor
Special Listing Condition Standard
Read Less

Bought with Christina Rose Yerke • Keller Williams Realty
GET MORE INFORMATION




