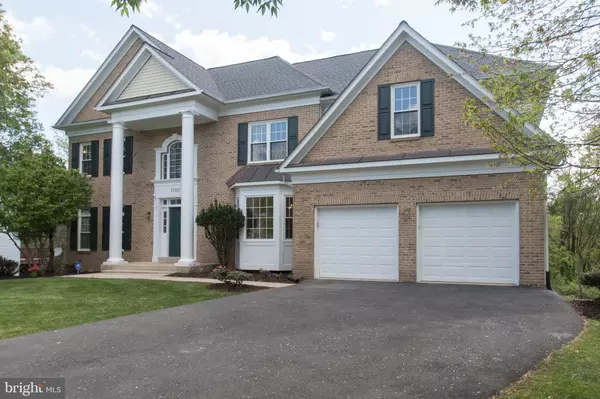For more information regarding the value of a property, please contact us for a free consultation.
13505 BROADFIELD DR Potomac, MD 20854
Want to know what your home might be worth? Contact us for a FREE valuation!

Our team is ready to help you sell your home for the highest possible price ASAP
Key Details
Sold Price $1,575,000
Property Type Single Family Home
Sub Type Detached
Listing Status Sold
Purchase Type For Sale
Square Footage 4,861 sqft
Price per Sqft $324
Subdivision Potomac Glen
MLS Listing ID MDMC2129068
Sold Date 05/28/24
Style Colonial
Bedrooms 5
Full Baths 4
Half Baths 1
HOA Fees $85/mo
HOA Y/N Y
Abv Grd Liv Area 3,761
Originating Board BRIGHT
Year Built 1996
Annual Tax Amount $12,562
Tax Year 2023
Lot Size 0.287 Acres
Acres 0.29
Property Description
*** Offer deadline is Monday (4/29) at 2 pm. *** Open house: 4/27 (Sat) 1-3, 4/28 (Sun) 1-4. Absolutely stunning "Radcliff" model by Mitchell & Best, nestled on a premium lot backing to serene woods and situated on a tranquil cul-de-sac in the highly sought-after Potomac Glen community. This meticulously maintained 5-bedroom, 4.5-bathroom brick-front home offers an unparalleled living experience with abundant natural light and views of the outdoors.
The main level boasts gleaming hardwood floors throughout, featuring a dramatic two-story family room adorned with walls of windows and a floor-to-ceiling stone wood-burning fireplace, creating a captivating focal point. The recently updated kitchen showcases brand new quartz countertops, sink, along with a suite of brand new appliances including a cooktop, refrigerator, dishwasher, wall mount microwave, and oven combo. A spacious breakfast area, formal living room, dining room, powder room, and laundry room complete this level, offering seamless functionality and modern elegance.
Upstairs, discover a generously sized Owner's Suite featuring a sitting area, spacious walk-in closet, and an en-suite bath. Three additional large bedrooms and two full bathrooms provide ample space for family and guests.
The fully finished walk-out lower level offers abundant daylight and additional living space, with a brand new carpeted recreation room, bedroom room/second home office, full bath, and two large storage rooms, catering to various lifestyle needs.
Enjoy peace of mind with recent big-ticket updates including a new roof (2021), one HVAC system (2018), resurfaced driveway (2022), brand new windows, brand new carpet in basement, and fresh paint throughout all levels.
Experience the ultimate in outdoor living with easy access to community amenities including a swimming pool, clubhouse, tennis courts, basketball court, walking paths, tot lots, and sidewalks. Stroll to nearby community ponds or venture out to enjoy shopping, dining, major transportation routes, schools, and Montgomery County's biomed hub.
This exceptional home offers a perfect blend of luxury, comfort, and convenience, presenting a rare opportunity for the discerning buyer to own a slice of paradise in Potomac Glen.
Location
State MD
County Montgomery
Zoning R200
Rooms
Other Rooms Living Room, Dining Room, Kitchen, Family Room, Laundry, Office, Recreation Room, Storage Room
Basement Connecting Stairway, Daylight, Partial, Fully Finished, Interior Access, Outside Entrance, Rear Entrance, Sump Pump, Space For Rooms, Walkout Level, Windows
Interior
Interior Features Breakfast Area, Chair Railings, Crown Moldings, Pantry
Hot Water Natural Gas
Heating Forced Air
Cooling Central A/C
Flooring Carpet, Hardwood
Fireplaces Number 1
Fireplaces Type Fireplace - Glass Doors, Stone
Equipment Built-In Microwave, Cooktop, Cooktop - Down Draft, Dishwasher, Disposal, Dryer, Oven - Self Cleaning, Oven - Wall, Refrigerator, Stainless Steel Appliances, Washer
Fireplace Y
Appliance Built-In Microwave, Cooktop, Cooktop - Down Draft, Dishwasher, Disposal, Dryer, Oven - Self Cleaning, Oven - Wall, Refrigerator, Stainless Steel Appliances, Washer
Heat Source Natural Gas
Exterior
Parking Features Garage - Front Entry, Garage Door Opener, Inside Access
Garage Spaces 2.0
Amenities Available Basketball Courts, Club House, Jog/Walk Path, Lake, Pool - Outdoor, Tennis Courts, Swimming Pool, Tot Lots/Playground
Water Access N
Accessibility Other
Attached Garage 2
Total Parking Spaces 2
Garage Y
Building
Lot Description Backs to Trees, Premium
Story 3
Foundation Concrete Perimeter
Sewer Public Sewer
Water Public
Architectural Style Colonial
Level or Stories 3
Additional Building Above Grade, Below Grade
Structure Type 2 Story Ceilings,High,9'+ Ceilings
New Construction N
Schools
Elementary Schools Wayside
Middle Schools Herbert Hoover
High Schools Winston Churchill
School District Montgomery County Public Schools
Others
HOA Fee Include Common Area Maintenance,Management,Pool(s),Recreation Facility,Snow Removal,Trash
Senior Community No
Tax ID 160403019357
Ownership Fee Simple
SqFt Source Assessor
Special Listing Condition Standard
Read Less

Bought with Linbin Zhuang • Samson Properties



