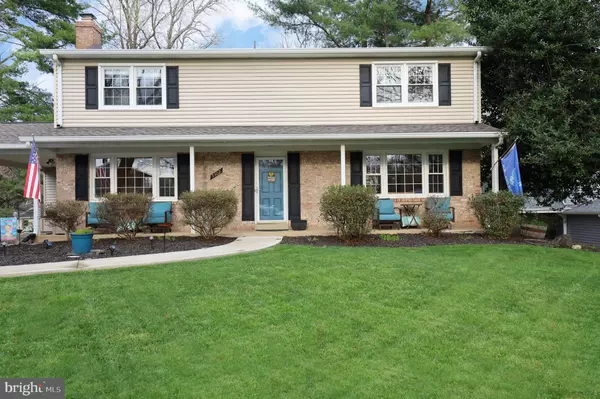For more information regarding the value of a property, please contact us for a free consultation.
9302 HARNESS HORSE CT Springfield, VA 22153
Want to know what your home might be worth? Contact us for a FREE valuation!

Our team is ready to help you sell your home for the highest possible price ASAP
Key Details
Sold Price $896,000
Property Type Single Family Home
Sub Type Detached
Listing Status Sold
Purchase Type For Sale
Square Footage 3,176 sqft
Price per Sqft $282
Subdivision Orange Hunt Estates
MLS Listing ID VAFX2171936
Sold Date 05/06/24
Style Colonial,Traditional
Bedrooms 4
Full Baths 3
Half Baths 1
HOA Y/N N
Abv Grd Liv Area 2,184
Originating Board BRIGHT
Year Built 1975
Annual Tax Amount $9,062
Tax Year 2023
Lot Size 10,518 Sqft
Acres 0.24
Property Description
Welcome to your dream colonial home nestled in a tranquil cul-de-sac in highly sought-after Orange Hunt Estates. Boasting numerous updates, this freshly painted home presents a blend of modern comfort and timeless charm. The renovated kitchen, the heart of any home, features white cabinetry, granite countertops, and stainless-steel appliances (new fridge and dishwasher in 2022), providing both elegance and functionality.
Entertain guests in style with a spacious living room and dining room adorned with crown molding and chair rails, offering a sophisticated ambiance for gatherings. Or enjoy hosting a lovely barbeque outside on the deck overlooking the fenced backyard adorned with mature trees. And the family room, complete with a cozy wood-burning fireplace, is perfect for relaxation and casual gatherings.
Upstairs, the primary bedroom awaits with a private bathroom featuring double vanities, offering a relaxing retreat after a long day. Three additional ample-sized bedrooms and a second full bathroom provide comfort and convenience for family and guests.
The lower level of this home is designed for versatile living, with a walk-out recreation room and a third full bathroom, alongside a laundry and storage area, offering ample space for recreation and storage needs.
Additional features include newer carpets and hardwood installed in 2021, updated landscaping in 2021, a refinished and stained deck in 2022, and front walkways poured in 2021. The HVAC system was installed in 2017, and windows were replaced in 2015, ensuring efficiency and comfort throughout the seasons. A new roof in 2023 ensures peace of mind for years to come, while a new water heater in the same year promises efficiency and reliability.
Close to schools, South Run Recreation Center, shopping and major commuter routes, don't miss the opportunity to make this meticulously maintained colonial your forever home! Ideally located in the West Springfield High School district, and a hop, skip and jump from Sangster Elementary School and Cottontail Pool, offering convenience and top-notch education.
Location
State VA
County Fairfax
Zoning 121
Rooms
Other Rooms Living Room, Dining Room, Primary Bedroom, Bedroom 2, Bedroom 3, Bedroom 4, Kitchen, Family Room, Foyer, Laundry, Recreation Room, Bathroom 2, Bathroom 3, Primary Bathroom, Half Bath
Basement Fully Finished, Full, Heated, Improved, Outside Entrance, Walkout Level
Interior
Interior Features Ceiling Fan(s), Breakfast Area, Chair Railings, Crown Moldings, Family Room Off Kitchen, Floor Plan - Open, Kitchen - Table Space, Laundry Chute, Recessed Lighting, Wood Floors, Window Treatments, Walk-in Closet(s)
Hot Water Electric
Heating Heat Pump(s)
Cooling Ceiling Fan(s), Heat Pump(s), Central A/C
Fireplaces Number 1
Equipment Built-In Microwave, Dishwasher, Disposal, Dryer, Icemaker, Oven - Self Cleaning, Oven/Range - Electric, Refrigerator, Stainless Steel Appliances, Washer, Water Heater
Fireplace Y
Appliance Built-In Microwave, Dishwasher, Disposal, Dryer, Icemaker, Oven - Self Cleaning, Oven/Range - Electric, Refrigerator, Stainless Steel Appliances, Washer, Water Heater
Heat Source Electric
Exterior
Exterior Feature Porch(es), Deck(s)
Garage Spaces 3.0
Fence Rear
Water Access N
Accessibility None
Porch Porch(es), Deck(s)
Total Parking Spaces 3
Garage N
Building
Lot Description Cul-de-sac, Landscaping, Trees/Wooded
Story 3
Foundation Active Radon Mitigation, Crawl Space, Permanent
Sewer Public Sewer
Water Public
Architectural Style Colonial, Traditional
Level or Stories 3
Additional Building Above Grade, Below Grade
New Construction N
Schools
Elementary Schools Sangster
Middle Schools Irving
High Schools West Springfield
School District Fairfax County Public Schools
Others
Senior Community No
Tax ID 0884 05 0232
Ownership Fee Simple
SqFt Source Assessor
Special Listing Condition Standard
Read Less

Bought with Iosif T Gozner • Compass



