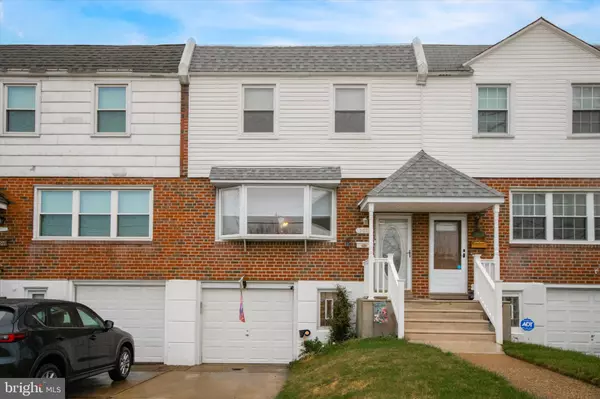For more information regarding the value of a property, please contact us for a free consultation.
3011 COMLY RD Philadelphia, PA 19154
Want to know what your home might be worth? Contact us for a FREE valuation!

Our team is ready to help you sell your home for the highest possible price ASAP
Key Details
Sold Price $335,000
Property Type Townhouse
Sub Type Interior Row/Townhouse
Listing Status Sold
Purchase Type For Sale
Square Footage 1,440 sqft
Price per Sqft $232
Subdivision Walton Park
MLS Listing ID PAPH2338244
Sold Date 05/06/24
Style Straight Thru
Bedrooms 3
Full Baths 1
Half Baths 1
HOA Y/N N
Abv Grd Liv Area 1,440
Originating Board BRIGHT
Year Built 1983
Annual Tax Amount $3,314
Tax Year 2022
Lot Size 2,006 Sqft
Acres 0.05
Lot Dimensions 20.00 x 100.00
Property Description
Welcome to 3011 Comly Rd a 3 bed 1.5 bath rowhome located in the Greater Northeast Section of Philadelphia (Walton Park) offering central air, 2-car driveway, garage and many welcoming features throughout. Pride in ownership is evident throughout the 1,440 sqft of finished living space. Step inside to be greeted by upgraded plush carpeting that spans throughout the home. The spacious living room with a gas fireplace opens to the dining area making for a cozy layout. Continuing on is the beautifully updated kitchen with stainless steel appliances, gas cooking, stylish backsplash, under cabinet lighting, and eating nook. Slider doors lead to the outdoor grilling deck with a great view overlooking the fenced-in yard; perfect for entertaining! Upstairs, you will find three nicely-sized bedrooms and one full bathroom. The primary bedroom is the largest bedroom with an exposed brick wall covering and multiple closets. The 2nd bedroom is also good in size with neutral tones and the third bedroom, currently being used as an office, offers hardwood floors. All bedrooms are equipped with ceiling fans, fitted closets and share the updated hallway full bath with a lovely skylight, recessed lighting, and shower/tub combination. All this, plus, there is a fully finished basement that has a wonderful family room with wet bar, powder room, access to the garage, storage area, and a walkout to the serene and tranquil yard with a koi pond! Laundry is located here and includes a great folding/storage space and utility sink. 3011 Comly Rd is walkable to Palmer playground, The Flyers skate zone, the new Police Academy and it is very close to a wide variety of dining and shopping. Don't miss this opportunity to own this wonderful home in a great NE Philly location.
Location
State PA
County Philadelphia
Area 19154 (19154)
Zoning RSA4
Rooms
Other Rooms Living Room, Dining Room, Primary Bedroom, Bedroom 2, Bedroom 3, Kitchen, Family Room, Laundry, Full Bath, Half Bath
Basement Fully Finished
Interior
Hot Water Natural Gas
Heating Forced Air
Cooling Central A/C
Fireplace N
Heat Source Natural Gas
Exterior
Parking Features Inside Access
Garage Spaces 3.0
Water Access N
Accessibility None
Attached Garage 1
Total Parking Spaces 3
Garage Y
Building
Story 2
Foundation Other
Sewer Public Sewer
Water Public
Architectural Style Straight Thru
Level or Stories 2
Additional Building Above Grade, Below Grade
New Construction N
Schools
School District The School District Of Philadelphia
Others
Senior Community No
Tax ID 662481800
Ownership Fee Simple
SqFt Source Assessor
Special Listing Condition Standard
Read Less

Bought with Hekmatullah Nafi • Equity Pennsylvania Real Estate



