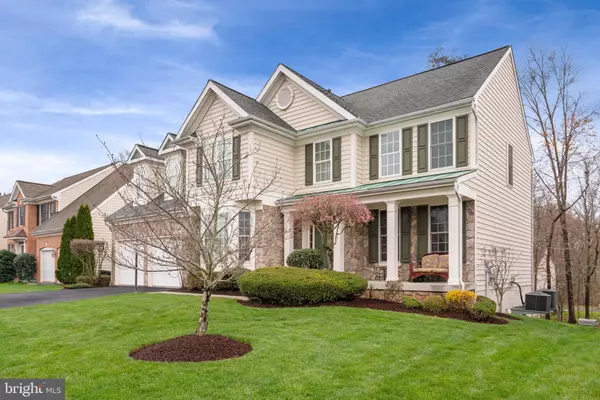For more information regarding the value of a property, please contact us for a free consultation.
10632 TATTERSALL DR Manassas, VA 20112
Want to know what your home might be worth? Contact us for a FREE valuation!

Our team is ready to help you sell your home for the highest possible price ASAP
Key Details
Sold Price $825,000
Property Type Single Family Home
Sub Type Detached
Listing Status Sold
Purchase Type For Sale
Square Footage 4,299 sqft
Price per Sqft $191
Subdivision Parkway West
MLS Listing ID VAPW2066492
Sold Date 05/06/24
Style Colonial
Bedrooms 5
Full Baths 3
Half Baths 1
HOA Fees $77/mo
HOA Y/N Y
Abv Grd Liv Area 2,944
Originating Board BRIGHT
Year Built 2006
Annual Tax Amount $6,765
Tax Year 2022
Lot Size 8,049 Sqft
Acres 0.18
Property Description
Lovely colonial in wonderful neighborhood with new carpet, and fresh paint. Great curb appeal with immaculate lawn. This spacious home boasts 5 good sized bedrooms, and 3.5 bathrooms. Enter the front door to a beautifully decorated formal living area, and dining area. Turn to the left to enter the private study with built ins, and french doors - creating an awesome work from home environment. Upgraded kitchen with granite countertops, stainless steel appliances, and breakfast area. Kitchen features gas cooktop, and double wall ovens. Two story family room with floor to ceiling stone fireplace, and doors to a practically brand new low maintenance trex deck. This level is practically created for entertaining. Upper levels boasts a primary bedroom with a sitting area, private ensuite bath with soaking tub, separate shower, and walk in closet. On this level are three more good sized bedrooms, a hall bath, and a wonderful bedroom level laundry room. The walk-out basement features a recreation room, media room, a huge 5th bedroom, and an additional full bath. The basement doors exit to a stamped patio, and good sized back yard with a grove of trees behind for privacy. New Vivant security system.
Location
State VA
County Prince William
Zoning R4
Rooms
Other Rooms Living Room, Dining Room, Primary Bedroom, Bedroom 2, Bedroom 3, Bedroom 4, Bedroom 5, Kitchen, Family Room, Foyer, Study, Laundry, Recreation Room, Media Room, Bathroom 1, Bathroom 2, Bathroom 3, Primary Bathroom
Basement Fully Finished, Heated, Improved, Outside Entrance, Walkout Level
Interior
Interior Features Breakfast Area, Built-Ins, Carpet, Family Room Off Kitchen, Floor Plan - Open, Formal/Separate Dining Room, Kitchen - Island, Pantry, Primary Bath(s), Soaking Tub, Walk-in Closet(s)
Hot Water Natural Gas
Heating Forced Air
Cooling Central A/C
Fireplaces Number 1
Fireplaces Type Corner, Fireplace - Glass Doors, Gas/Propane, Stone
Equipment Built-In Microwave, Cooktop, Dishwasher, Disposal, Dryer, Dryer - Front Loading, Exhaust Fan, Icemaker, Oven - Wall, Oven - Double, Range Hood, Refrigerator, Stainless Steel Appliances, Washer, Washer - Front Loading
Fireplace Y
Appliance Built-In Microwave, Cooktop, Dishwasher, Disposal, Dryer, Dryer - Front Loading, Exhaust Fan, Icemaker, Oven - Wall, Oven - Double, Range Hood, Refrigerator, Stainless Steel Appliances, Washer, Washer - Front Loading
Heat Source Natural Gas
Laundry Upper Floor, Washer In Unit, Has Laundry, Dryer In Unit
Exterior
Garage Garage - Front Entry, Garage Door Opener
Garage Spaces 2.0
Waterfront N
Water Access N
Accessibility None
Parking Type Attached Garage
Attached Garage 2
Total Parking Spaces 2
Garage Y
Building
Lot Description Backs to Trees
Story 3
Foundation Slab
Sewer Public Sewer
Water Public
Architectural Style Colonial
Level or Stories 3
Additional Building Above Grade, Below Grade
New Construction N
Schools
School District Prince William County Public Schools
Others
Pets Allowed Y
Senior Community No
Tax ID 7894-18-9192
Ownership Fee Simple
SqFt Source Assessor
Acceptable Financing Cash, Conventional, FHA, VA, VHDA
Listing Terms Cash, Conventional, FHA, VA, VHDA
Financing Cash,Conventional,FHA,VA,VHDA
Special Listing Condition Standard
Pets Description No Pet Restrictions
Read Less

Bought with NADER HOMOS • Keller Williams Realty/Lee Beaver & Assoc.
GET MORE INFORMATION




