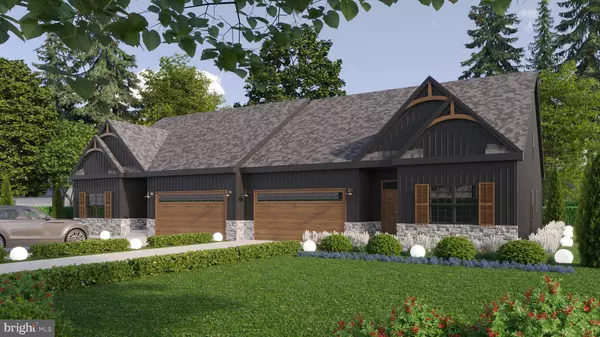For more information regarding the value of a property, please contact us for a free consultation.
LOT 6 LOWE DR Shepherdstown, WV 25443
Want to know what your home might be worth? Contact us for a FREE valuation!

Our team is ready to help you sell your home for the highest possible price ASAP
Key Details
Sold Price $550,000
Property Type Single Family Home
Sub Type Twin/Semi-Detached
Listing Status Sold
Purchase Type For Sale
Square Footage 1,877 sqft
Price per Sqft $293
Subdivision None Available
MLS Listing ID WVJF2010044
Sold Date 04/26/24
Style Villa
Bedrooms 4
Full Baths 3
HOA Y/N N
Abv Grd Liv Area 1,877
Originating Board BRIGHT
Year Built 2024
Tax Year 2023
Lot Size 8,300 Sqft
Acres 0.19
Property Description
Now Available with all the upgrades and finishes! Estimated Completion Date of March 1, 2024! First-floor, low maintenance living just minutes from the downtown area of Shepherdstown! Love where you live and enjoy a short stroll or bike ride to town, new library, Morgan's Grove Park, local schools, Shepherd University, and all the quaint shops and eateries. This 4 bedroom, 3 bath villa floor plan offers first-floor living accented by impeccable finishes. High ceilings, luxury vinyl floors, quartz countertops, stainless appliances, and an incredible flow throughout! The open kitchen floorplan connects the living room and the eat-in kitchen which is highlighted with a nicely-sized kitchen island, farm sink, black stainless upgraded KitchenAid appliances set for refrigerator, dishwasher, stove and a double oven. The living room offers nine-foot ceilings and a gas fireplace with designer brick work and access to the rear covered, screen porch that's perfect for outdoor serenity or entertaining. There is a conveniently located laundry room located just off the primary bedroom. The spacious primary bedroom suite offers a walk-in closet, cathedral ceilings, brick accent wall and adjoins the primary bathroom. The primary bath is tiled and has a double vanity and a separate tub and glass-enclosed shower. Continuing on the main level, there is a second and third bathroom both complemented by ample closet space and a full bathroom with tub and shower. Upstairs, you will find a finished fourth bedroom with its own closet and a full bathroom with tub and shower. A two-car garage completes this newly built villa. (All pictures shown are similar in likeness and finishes to each unit being constructed. ) Book your showing today while these villas last!
Location
State WV
County Jefferson
Zoning RES
Rooms
Other Rooms Living Room, Primary Bedroom, Bedroom 2, Bedroom 3, Kitchen, Bedroom 1, Laundry, Primary Bathroom, Full Bath
Main Level Bedrooms 3
Interior
Interior Features Combination Kitchen/Living, Combination Kitchen/Dining
Hot Water Electric
Heating Heat Pump(s)
Cooling Heat Pump(s)
Fireplaces Number 1
Fireplaces Type Gas/Propane
Fireplace Y
Heat Source Electric
Laundry Has Laundry
Exterior
Exterior Feature Porch(es)
Parking Features Garage - Front Entry
Garage Spaces 2.0
Utilities Available Propane, Electric Available
Water Access N
Accessibility None
Porch Porch(es)
Attached Garage 2
Total Parking Spaces 2
Garage Y
Building
Story 2
Foundation Slab
Sewer Public Sewer
Water Public
Architectural Style Villa
Level or Stories 2
Additional Building Above Grade
New Construction Y
Schools
School District Jefferson County Schools
Others
Senior Community No
Tax ID NO TAX RECORD
Ownership Fee Simple
SqFt Source Estimated
Acceptable Financing Bank Portfolio, Cash, Conventional, FHA, USDA, VA
Listing Terms Bank Portfolio, Cash, Conventional, FHA, USDA, VA
Financing Bank Portfolio,Cash,Conventional,FHA,USDA,VA
Special Listing Condition Standard
Read Less

Bought with Mercedes M Prohaska • Coldwell Banker Premier



