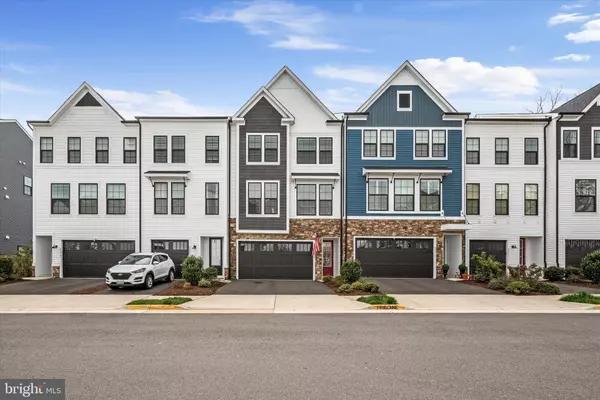For more information regarding the value of a property, please contact us for a free consultation.
25415 HARTLAND ORCHARD TER Chantilly, VA 20152
Want to know what your home might be worth? Contact us for a FREE valuation!

Our team is ready to help you sell your home for the highest possible price ASAP
Key Details
Sold Price $785,000
Property Type Townhouse
Sub Type Interior Row/Townhouse
Listing Status Sold
Purchase Type For Sale
Square Footage 2,840 sqft
Price per Sqft $276
Subdivision Prosperity Plains
MLS Listing ID VALO2063360
Sold Date 04/24/24
Style Other
Bedrooms 3
Full Baths 2
Half Baths 2
HOA Fees $194/mo
HOA Y/N Y
Abv Grd Liv Area 2,840
Originating Board BRIGHT
Year Built 2019
Annual Tax Amount $6,537
Tax Year 2023
Lot Size 2,178 Sqft
Acres 0.05
Property Description
OFFER DEADLINE SUNDAY APRIL 14, 7PM***
Bright, beautiful and only 4 years young! Why wait for new construction when you can move into this beauty! This 3 level townhome features a gorgeous kitchen complete with upgraded cabinetry, countertops and stainless steel appliances. Stunning hardwood flooring is featured throughout the main living space of the home. The upper level boasts 3 generous size bedrooms as well and 2 full bathrooms. Enjoy additional living space on the expansive deck. Located within close proximity to all major commuting routes, shopping and restaurants! Do not miss this gem!
Location
State VA
County Loudoun
Zoning R8
Rooms
Other Rooms Living Room, Dining Room, Primary Bedroom, Bedroom 2, Bedroom 3, Kitchen, Family Room, Foyer, Breakfast Room, Recreation Room
Basement Daylight, Full, Connecting Stairway, Fully Finished, Heated, Improved, Garage Access
Interior
Interior Features Primary Bath(s), Stall Shower, Wood Floors
Hot Water Natural Gas
Heating Hot Water
Cooling Central A/C
Equipment Cooktop, Cooktop - Down Draft, Dishwasher, Disposal, Energy Efficient Appliances, Exhaust Fan, Microwave, Oven - Wall, Oven/Range - Gas, Refrigerator
Fireplace N
Appliance Cooktop, Cooktop - Down Draft, Dishwasher, Disposal, Energy Efficient Appliances, Exhaust Fan, Microwave, Oven - Wall, Oven/Range - Gas, Refrigerator
Heat Source Natural Gas
Exterior
Parking Features Garage - Front Entry
Garage Spaces 2.0
Amenities Available Club House, Exercise Room, Jog/Walk Path, Pool - Outdoor, Tot Lots/Playground
Water Access N
Roof Type Architectural Shingle
Accessibility None
Attached Garage 2
Total Parking Spaces 2
Garage Y
Building
Story 3
Foundation Concrete Perimeter
Sewer Public Sewer
Water Public
Architectural Style Other
Level or Stories 3
Additional Building Above Grade, Below Grade
Structure Type 9'+ Ceilings
New Construction N
Schools
Elementary Schools Liberty
Middle Schools Mercer
High Schools John Champe
School District Loudoun County Public Schools
Others
HOA Fee Include Common Area Maintenance,Management,Pool(s),Snow Removal,Trash
Senior Community No
Tax ID 206291756000
Ownership Fee Simple
SqFt Source Assessor
Acceptable Financing Cash, Conventional, FHA, VA, VHDA
Listing Terms Cash, Conventional, FHA, VA, VHDA
Financing Cash,Conventional,FHA,VA,VHDA
Special Listing Condition Standard
Read Less

Bought with Shellie M Coury • Real Broker, LLC - McLean



