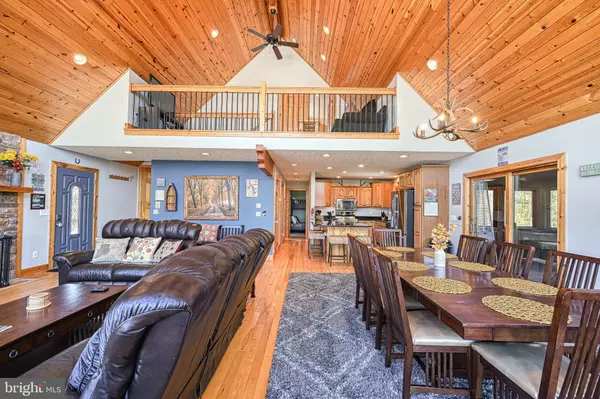For more information regarding the value of a property, please contact us for a free consultation.
14 BOBCAT HILL LN Oakland, MD 21550
Want to know what your home might be worth? Contact us for a FREE valuation!

Our team is ready to help you sell your home for the highest possible price ASAP
Key Details
Sold Price $827,500
Property Type Single Family Home
Sub Type Detached
Listing Status Sold
Purchase Type For Sale
Square Footage 3,192 sqft
Price per Sqft $259
Subdivision The View
MLS Listing ID MDGA2006336
Sold Date 04/17/24
Style Chalet
Bedrooms 5
Full Baths 5
HOA Fees $75/ann
HOA Y/N Y
Abv Grd Liv Area 1,904
Originating Board BRIGHT
Year Built 2007
Annual Tax Amount $6,194
Tax Year 2023
Lot Size 2.300 Acres
Acres 2.3
Property Description
Lake area Cedar Chalet at Deep Creek Lake. Located off of Lake Shore Drive, this Beautiful 5 bedroom, 5 bath chalet centrally located to all Deep Creek Lake activities features vaulted ceilings, massive wrap around deck, and gorgeous views of the area mountains. With over 3100 square feet of finished living space, situated on 2.3 acres in a quiet community with beautiful mountain views. Large open floor plan with hardwood floors, granite countertops, large wraparound deck, screened in porch area, patio with hot tub and more. Enjoy a game of pool or foosball in the family room. This home has plenty of room to entertain multiple families. Open living in this spacious home, with lots of windows and great views. Cozy up next to the fireplace during the colder winter months or relax in the outdoor hot tub any time of year. In past year added new appliances, New Dryer, New waterproof flooring in basement, New paint, New stain on siding, Newly stained deck, New ($3,500) metal bear proof container. "The Lake House" is an established rental property wit 4.7 star rating, with many reviews and is perfect to enjoy Deep Creek. Over 200 days booked in 2023.
Call with any questions!
Location
State MD
County Garrett
Zoning RES
Direction Southeast
Rooms
Other Rooms Living Room, Dining Room, Primary Bedroom, Bedroom 2, Bedroom 3, Bedroom 4, Bedroom 5, Kitchen, Family Room
Basement Connecting Stairway, Walkout Level
Main Level Bedrooms 2
Interior
Interior Features Family Room Off Kitchen, Breakfast Area, Combination Dining/Living, Floor Plan - Open, Ceiling Fan(s), Carpet, Window Treatments
Hot Water Propane
Heating Forced Air, Zoned
Cooling Ceiling Fan(s), Central A/C
Fireplaces Number 2
Fireplaces Type Gas/Propane
Equipment Built-In Microwave, Dryer, Washer, Cooktop, Dishwasher, Disposal, Refrigerator, Icemaker
Fireplace Y
Window Features Screens
Appliance Built-In Microwave, Dryer, Washer, Cooktop, Dishwasher, Disposal, Refrigerator, Icemaker
Heat Source Propane - Leased
Laundry Basement
Exterior
Exterior Feature Deck(s), Screened
Utilities Available Electric Available, Propane
Waterfront N
Water Access N
View Trees/Woods, Mountain
Street Surface Black Top
Accessibility None
Porch Deck(s), Screened
Road Frontage HOA
Parking Type Off Street, Driveway
Garage N
Building
Lot Description Corner
Story 3
Foundation Block
Sewer Septic Exists, Septic = # of BR, On Site Septic, Perc Approved Septic
Water Well-Shared, Community
Architectural Style Chalet
Level or Stories 3
Additional Building Above Grade, Below Grade
New Construction N
Schools
Elementary Schools Broad Ford
Middle Schools Southern Middle
High Schools Southern Garrett High
School District Garrett County Public Schools
Others
Pets Allowed Y
Senior Community No
Tax ID 1218076705
Ownership Fee Simple
SqFt Source Estimated
Acceptable Financing Cash, Conventional, VA
Horse Property N
Listing Terms Cash, Conventional, VA
Financing Cash,Conventional,VA
Special Listing Condition Standard
Pets Description No Pet Restrictions
Read Less

Bought with Sean H Sober • Taylor Made Deep Creek Vacations & Sales
GET MORE INFORMATION




