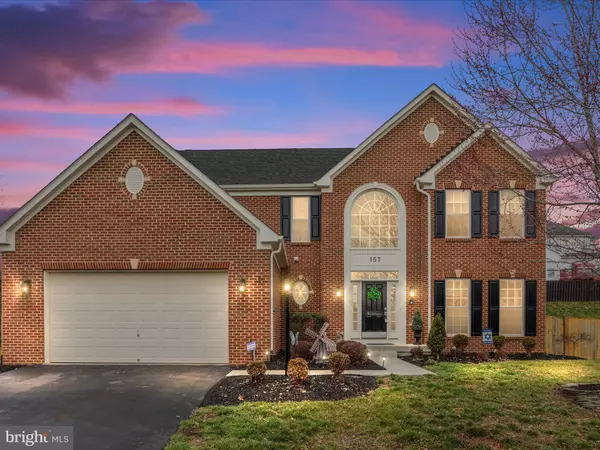For more information regarding the value of a property, please contact us for a free consultation.
157 CANAL WAY Shepherdstown, WV 25443
Want to know what your home might be worth? Contact us for a FREE valuation!

Our team is ready to help you sell your home for the highest possible price ASAP
Key Details
Sold Price $500,000
Property Type Single Family Home
Sub Type Detached
Listing Status Sold
Purchase Type For Sale
Square Footage 4,337 sqft
Price per Sqft $115
Subdivision Maddex Farm
MLS Listing ID WVJF2010768
Sold Date 04/19/24
Style Colonial
Bedrooms 4
Full Baths 3
Half Baths 1
HOA Fees $45/mo
HOA Y/N Y
Abv Grd Liv Area 3,142
Originating Board BRIGHT
Year Built 2007
Annual Tax Amount $3,323
Tax Year 2022
Lot Size 10,825 Sqft
Acres 0.25
Property Description
Welcome to the pinnacle of luxury living at Maddex Farms! This captivating Brick Colonial seamlessly blends convenience, comfort, and opulence to create your ultimate dream home. From the moment you step through the front door, you'll be enchanted by the impeccably maintained interior, adorned with a myriad of upgrades and enhancements.
The exterior of this residence is a visual masterpiece, boasting meticulously landscaped grounds and freshly painted trim (completed in 2020), which exudes curb appeal from every angle. The fully fenced backyard offers both privacy and a safe haven for your family members, including your beloved pets.
As you venture inside, you'll discover a haven of modern elegance where every detail has been meticulously crafted to elevate your living experience. Take note of the updated foyer light, thoughtfully designed with a motor for easy maintenance of light bulbs and cleaning, adding both style and practicality.
This expansive home offers a plethora of living spaces, each meticulously designed to meet your every need and desire. From the inviting morning room overlooking the charming concrete patio, perfect for outdoor living, to the spacious family room featuring a cozy fireplace, every area exudes warmth and sophistication. Step through the glass French doors into the expansive office adorned with charming bay windows, providing a tranquil workspace flooded with natural light. Vaulted ceilings and new Luxury Vinyl plank flooring further enhance the sense of openness and grandeur throughout the main level.
The kitchen is a chef's delight, designed to accommodate even the largest gatherings. The sprawling island provides ample space for displaying charcuterie boards or buffet-style dining, while also serving as a hub for casual family gatherings. Alternatively, enjoy meals in the charming dining room, complete with yet another bay window offering picturesque views of the surroundings.
Prepare to be captivated by the fully finished basement, a versatile space offering endless possibilities for entertainment and relaxation. Whether you're unwinding with a movie in the media area, utilizing the exercise space to stay active, or hosting lively gatherings in the recreation area, this lower level caters to every whim. Be sure to take note of the recently updated bathroom, adding a touch of modern luxury to this already impressive space.
Don't miss out on the opportunity to make this magnificent house your forever home. Schedule your showing today and embark on a journey to fulfill your dream lifestyle at Maddex Farms!
Location
State WV
County Jefferson
Zoning 101
Rooms
Other Rooms Living Room, Dining Room, Primary Bedroom, Bedroom 2, Bedroom 3, Bedroom 4, Kitchen, Study, Primary Bathroom
Basement Fully Finished
Interior
Interior Features Window Treatments, Ceiling Fan(s), Family Room Off Kitchen, Formal/Separate Dining Room, Skylight(s), Walk-in Closet(s)
Hot Water Electric
Heating Heat Pump(s)
Cooling Central A/C
Flooring Laminate Plank
Fireplaces Number 1
Equipment Dishwasher, Disposal, Refrigerator, Stove, Dryer - Front Loading, Washer - Front Loading
Fireplace Y
Appliance Dishwasher, Disposal, Refrigerator, Stove, Dryer - Front Loading, Washer - Front Loading
Heat Source Electric
Exterior
Parking Features Garage Door Opener, Garage - Front Entry, Inside Access
Garage Spaces 2.0
Fence Privacy, Rear
Water Access N
View Mountain
Roof Type Architectural Shingle
Accessibility None
Attached Garage 2
Total Parking Spaces 2
Garage Y
Building
Story 3
Foundation Concrete Perimeter
Sewer Public Sewer
Water Public
Architectural Style Colonial
Level or Stories 3
Additional Building Above Grade, Below Grade
New Construction N
Schools
Elementary Schools Shepherdstown
Middle Schools Shepherdstown
High Schools Jefferson
School District Jefferson County Schools
Others
Senior Community No
Tax ID 09 8C023800000000
Ownership Fee Simple
SqFt Source Assessor
Acceptable Financing Cash, Conventional, FHA, VA
Listing Terms Cash, Conventional, FHA, VA
Financing Cash,Conventional,FHA,VA
Special Listing Condition Standard
Read Less

Bought with Adam Miller • Coldwell Banker Premier



