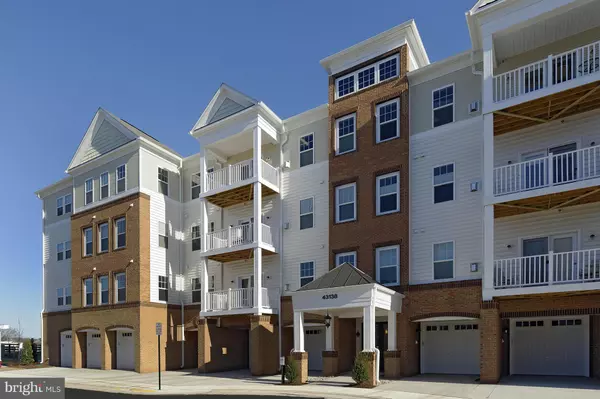For more information regarding the value of a property, please contact us for a free consultation.
41900 METAMORPHIC SQ #F-106 Aldie, VA 20105
Want to know what your home might be worth? Contact us for a FREE valuation!

Our team is ready to help you sell your home for the highest possible price ASAP
Key Details
Sold Price $335,000
Property Type Condo
Sub Type Condo/Co-op
Listing Status Sold
Purchase Type For Sale
Square Footage 1,812 sqft
Price per Sqft $184
Subdivision Centre Park At Stone Ridge
MLS Listing ID 1000700623
Sold Date 03/28/17
Style Colonial
Bedrooms 3
Full Baths 2
Half Baths 1
Condo Fees $249/mo
HOA Fees $78/mo
HOA Y/N Y
Abv Grd Liv Area 1,812
Originating Board MRIS
Year Built 2016
Property Description
VAN METRE INTRODUCES CENTRE PARK AT STONE RIDGE, ALL NEW LUXURY CONDOMINIUMS WITH MODERN FEATURES, THE BERKELEY - 2 LEVEL CONDO WITH 3 BEDROOMS, 2.5 BATH AND 1-CAR GARAGE. CHEFS KITCHEN WITH UPGRADE SS APPLIANCES, 42' MAPLE CABINETS AND GRANITE COUNTERTOPS. UPGRADE FLOORING AND LIVING ROOM FIREPLACE. OWNERS SUITE BOAST A PRIVATE TERRACE WITH GREAT VIEWS! IMMEDIATE DELIVERY
Location
State VA
County Loudoun
Rooms
Other Rooms Master Bedroom, Bedroom 2, Bedroom 3, Kitchen, Great Room
Interior
Interior Features Family Room Off Kitchen, Breakfast Area, Master Bath(s), Floor Plan - Open
Hot Water Natural Gas
Heating Forced Air
Cooling Central A/C
Fireplaces Number 1
Equipment Washer/Dryer Hookups Only, Dishwasher, Disposal, Icemaker, Oven/Range - Gas, Refrigerator
Fireplace Y
Appliance Washer/Dryer Hookups Only, Dishwasher, Disposal, Icemaker, Oven/Range - Gas, Refrigerator
Heat Source Natural Gas
Exterior
Garage Spaces 1.0
Community Features Other
Amenities Available Common Grounds
Water Access N
Accessibility None
Attached Garage 1
Total Parking Spaces 1
Garage Y
Private Pool N
Building
Story 2
Unit Features Garden 1 - 4 Floors
Sewer Public Sewer
Water Public
Architectural Style Colonial
Level or Stories 2
Additional Building Above Grade
New Construction Y
Schools
Elementary Schools Arcola
Middle Schools Mercer
High Schools John Champe
School District Loudoun County Public Schools
Others
HOA Fee Include Other
Senior Community No
Tax ID TBD
Ownership Condominium
Special Listing Condition Standard
Read Less

Bought with Steve Fant • Keller Williams Realty/Lee Beaver & Assoc.



