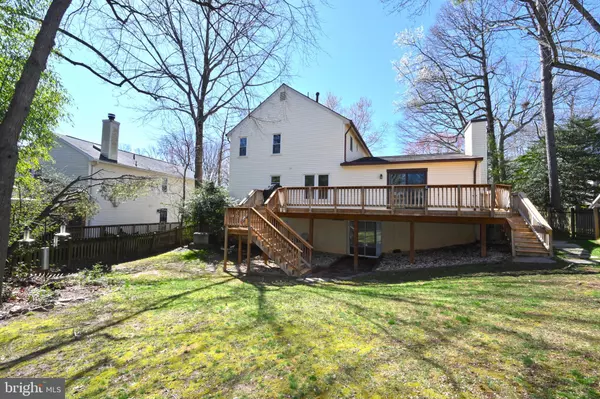For more information regarding the value of a property, please contact us for a free consultation.
9212 LAKE BRADDOCK DR Burke, VA 22015
Want to know what your home might be worth? Contact us for a FREE valuation!

Our team is ready to help you sell your home for the highest possible price ASAP
Key Details
Sold Price $879,000
Property Type Single Family Home
Sub Type Detached
Listing Status Sold
Purchase Type For Sale
Square Footage 3,030 sqft
Price per Sqft $290
Subdivision Southport
MLS Listing ID VAFX2166142
Sold Date 04/16/24
Style Colonial
Bedrooms 5
Full Baths 3
Half Baths 1
HOA Fees $5/ann
HOA Y/N Y
Abv Grd Liv Area 2,316
Originating Board BRIGHT
Year Built 1981
Annual Tax Amount $9,412
Tax Year 2023
Lot Size 9,907 Sqft
Acres 0.23
Property Description
Welcome to this exquisite three-level colonial home, nestled in the serene and highly sought-after neighborhood of Southport. This home offers 3500 plus sqft with a seamless blend of classic elegance and modern convenience, making it truly exceptional. As you step inside, you're greeted by a host of desirable features, including a solarium overlooking a spacious fenced yard, an entire house 20kw Kohler backup generator, a programmable lawn sprinkler system, and a home humidifier. These amenities elevate the living experience and add to the allure of this beautiful home. Boasting 5 bedrooms, 3 full bathrooms, and 1 half bath, this meticulously maintained residence provides ample space for comfortable living and gracious entertaining. The thoughtfully designed floor plan spans three levels, ensuring there's room for everyone to enjoy. The family room, with its inviting stone wall fireplace, sets a cozy tone perfect for chilly evenings, while the formal dining room and sun-drenched sunroom offer ideal spaces for relaxation or enjoying your morning coffee. Hardwood floors and beautiful built-ins add charm to the formal living room, creating an elegant ambiance.
The kitchen offers a cooktop stove, double wall oven, sleek Quartz countertops, and a timeless subway tile backsplash. Each of the five generously sized bedrooms offers plush carpeting, ample closet space, and abundant natural light. The updated primary bedroom and ensuite bath provide a peaceful sanctuary for rest and rejuvenation, with a granite-topped vanity, step-in shower, and spa tub adorned with elegant spa-toned ceramic tile. The lower level presents endless possibilities, with additional storage rooms, a full bath, and additional living space complete with a sliding glass door that grants access to the outdoors. Outside, you'll find your own private oasis, complete with a beautifully landscaped yard perfect for outdoor gatherings, gardening, or simply unwinding amidst nature's tranquility. Convenience is key with the attached 2-car garage providing secure parking and additional storage space. Ideally situated, enjoy nearby amenities such as Lake Braddock Secondary School and easy access to the VRE Station. Minutes away from DC, The Pentagon, Ft Belvoir, Reagan National Airport, George Mason, and Metro, this home offers unparalleled convenience. With top-rated schools and excellent commuter options, this colonial residence is truly a dream come true. Don't miss the opportunity to make it your forever home!
Location
State VA
County Fairfax
Zoning 131
Rooms
Other Rooms Living Room, Dining Room, Primary Bedroom, Bedroom 2, Bedroom 3, Bedroom 4, Kitchen, Family Room, Foyer, Breakfast Room, Bedroom 1, Laundry, Recreation Room, Solarium, Storage Room, Bathroom 1, Bathroom 2, Bathroom 3, Primary Bathroom
Basement Walkout Level, Full, Interior Access, Outside Entrance, Rear Entrance, Space For Rooms, Windows
Interior
Interior Features Floor Plan - Open, Attic, Built-Ins, Carpet, Ceiling Fan(s), Combination Dining/Living, Floor Plan - Traditional, Formal/Separate Dining Room, Kitchen - Eat-In, Pantry, Soaking Tub, Upgraded Countertops, Walk-in Closet(s), Wood Floors
Hot Water Natural Gas
Heating Forced Air
Cooling Central A/C
Flooring Carpet, Hardwood, Concrete, Ceramic Tile
Fireplaces Number 1
Fireplaces Type Screen, Stone
Equipment Cooktop, Dishwasher, Disposal, Exhaust Fan, Oven - Double, Refrigerator, Oven - Wall, Water Heater, Humidifier
Fireplace Y
Appliance Cooktop, Dishwasher, Disposal, Exhaust Fan, Oven - Double, Refrigerator, Oven - Wall, Water Heater, Humidifier
Heat Source Natural Gas
Laundry Hookup, Main Floor
Exterior
Exterior Feature Deck(s), Patio(s)
Parking Features Garage - Front Entry, Garage Door Opener, Inside Access
Garage Spaces 2.0
Fence Rear
Utilities Available Cable TV Available
Amenities Available Common Grounds
Water Access N
View Street
Accessibility None
Porch Deck(s), Patio(s)
Attached Garage 2
Total Parking Spaces 2
Garage Y
Building
Lot Description Backs to Trees, Front Yard, Rear Yard
Story 3
Foundation Slab
Sewer Public Sewer
Water Public
Architectural Style Colonial
Level or Stories 3
Additional Building Above Grade, Below Grade
Structure Type Dry Wall
New Construction N
Schools
Elementary Schools Ravensworth
Middle Schools Lake Braddock Secondary School
High Schools Lake Braddock
School District Fairfax County Public Schools
Others
HOA Fee Include Common Area Maintenance,Management,Reserve Funds
Senior Community No
Tax ID 0782 19 0057
Ownership Fee Simple
SqFt Source Assessor
Acceptable Financing Cash, Conventional, FHA, VA
Listing Terms Cash, Conventional, FHA, VA
Financing Cash,Conventional,FHA,VA
Special Listing Condition Standard
Read Less

Bought with Nabil Gharbieh • Northern Virginia Real Estate Network, Inc



