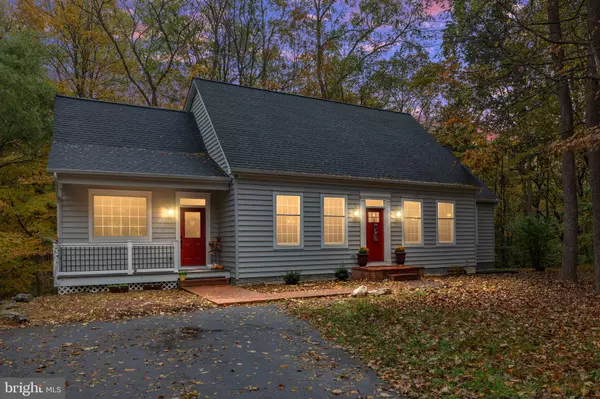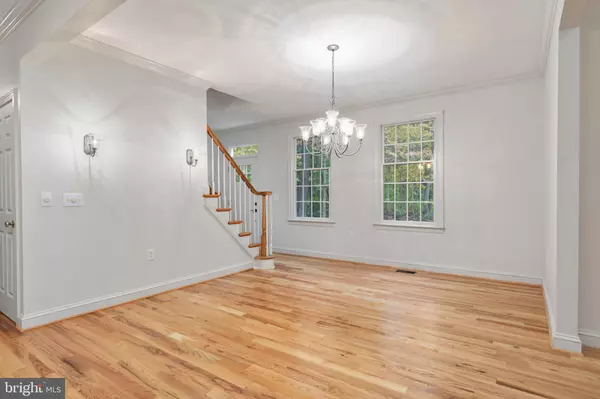For more information regarding the value of a property, please contact us for a free consultation.
1738 TERRAPIN NECK RD Shepherdstown, WV 25443
Want to know what your home might be worth? Contact us for a FREE valuation!

Our team is ready to help you sell your home for the highest possible price ASAP
Key Details
Sold Price $580,000
Property Type Single Family Home
Sub Type Detached
Listing Status Sold
Purchase Type For Sale
Square Footage 2,953 sqft
Price per Sqft $196
Subdivision None Available
MLS Listing ID WVJF2009660
Sold Date 04/13/24
Style Cape Cod
Bedrooms 3
Full Baths 2
Half Baths 1
HOA Y/N N
Abv Grd Liv Area 2,390
Originating Board BRIGHT
Year Built 2001
Annual Tax Amount $1,652
Tax Year 2022
Lot Size 2.130 Acres
Acres 2.13
Property Description
HUGE PRICE ADJUSTMENT!! Take advantage of a rare opportunity to own a property in the Terrapin Neck location set in the outskirts of historic Shepherdstown, WV. This peaceful, partially wooded home site awaits! Choose your entrance from the covered front porch or bricked front porch steps, the entry inviting with immediate gorgeous aesthetics of the open great room. new gleaming oak hardwood floors run throughout the main living area with soaring cathedral ceilings. The cozy fireplace is flanked by hand crafted, wooden mantle and bookshelves. The gourmet kitchen is truly the heart of this open great room, featuring upgraded cabinetry with glass doors, new stainless appliances, wall oven, built-in wall microwave, farmhouse sink, gas stove, and quartz counter tops w/ eat-up island overlooking the spacious formal dining area. The master bedroom suite is conveniently located on the main floor, offers new carpet, soaking tub, separate shower, double vanity, and large walk-in closet complete with shelving to stay organized. Easily access your at-home office or separate living area, also located on the main floor via french doors. Half bath completes the main level. Upstairs, you'll find two spacious bedrooms, a full bathroom, and laundry room. Lower level is freshly painted and carpeted, and offers a large rec room, separate room, and unfinished area, perfect for storage. Step outside to discover this serene setting. Easily access the screened in trex deck from the great room that leads to open trex deck with stairs to the treed, fenced rear yard. Patio is located at the basement entrance and smartly situated under the covered screened porch. Picture perfect barn with large overhang and wired for electric & running water is the focal point of the partially wooded property. Let's talk about the new: New Long roof with architectural shingles & new gutters (with 25 yr transferrable warranty), new quartz counter tops, kitchen sink & faucet, new exterior front doors, new oak plank floors on main level, new appliances, new master bath floor & toilet, new carpet throughout, front exterior doors & sliding glass door in basement, trex front porch and trex rear deck. This upgraded packed dream home is move in ready and settled on 2.13 wooded unrestricted acres offering the convenience of small town Shepherdstown with dining, shopping, recreation and culture to bring you a unique home package.
Location
State WV
County Jefferson
Zoning 101
Rooms
Basement Daylight, Full, Connecting Stairway, Rough Bath Plumb, Walkout Level, Windows, Partially Finished
Main Level Bedrooms 1
Interior
Interior Features Carpet, Combination Kitchen/Dining, Combination Kitchen/Living, Dining Area, Entry Level Bedroom, Floor Plan - Open, Kitchen - Gourmet, Kitchen - Island, Primary Bath(s), Recessed Lighting, Soaking Tub, Stall Shower, Tub Shower, Upgraded Countertops, Walk-in Closet(s), Water Treat System, Wood Floors
Hot Water Propane
Heating Heat Pump(s)
Cooling Central A/C
Flooring Carpet, Hardwood, Vinyl
Fireplaces Number 1
Fireplaces Type Gas/Propane, Mantel(s), Non-Functioning, Screen
Equipment Built-In Microwave, Cooktop, Dishwasher, Disposal, Dryer, Exhaust Fan, Oven - Wall, Refrigerator, Stainless Steel Appliances, Washer, Water Conditioner - Owned, Water Heater
Fireplace Y
Appliance Built-In Microwave, Cooktop, Dishwasher, Disposal, Dryer, Exhaust Fan, Oven - Wall, Refrigerator, Stainless Steel Appliances, Washer, Water Conditioner - Owned, Water Heater
Heat Source Electric, Propane - Leased
Laundry Has Laundry, Upper Floor
Exterior
Exterior Feature Deck(s), Patio(s), Screened
Fence Rear, Wood
Water Access N
Roof Type Architectural Shingle
Accessibility Level Entry - Main
Porch Deck(s), Patio(s), Screened
Garage N
Building
Lot Description Backs to Trees, Not In Development, Private, Secluded
Story 3
Foundation Concrete Perimeter
Sewer On Site Septic
Water Well
Architectural Style Cape Cod
Level or Stories 3
Additional Building Above Grade, Below Grade
Structure Type 9'+ Ceilings,Cathedral Ceilings,Dry Wall,Block Walls,Vaulted Ceilings
New Construction N
Schools
School District Jefferson County Schools
Others
Senior Community No
Tax ID 09 1000400020000
Ownership Fee Simple
SqFt Source Assessor
Acceptable Financing Cash, Conventional, FHA, USDA, VA
Horse Property Y
Listing Terms Cash, Conventional, FHA, USDA, VA
Financing Cash,Conventional,FHA,USDA,VA
Special Listing Condition Standard
Read Less

Bought with Jocelyn I Vas • RLAH @properties



