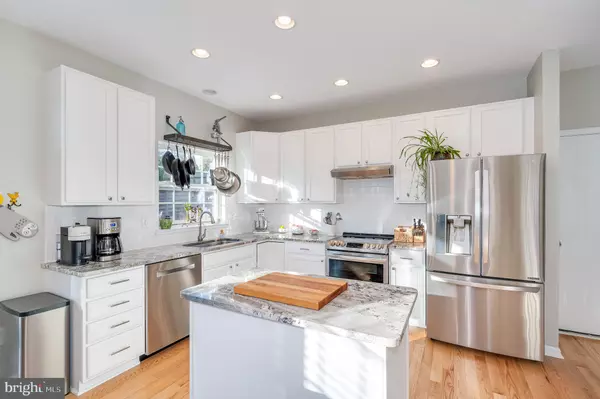For more information regarding the value of a property, please contact us for a free consultation.
145 CANAL WAY Shepherdstown, WV 25443
Want to know what your home might be worth? Contact us for a FREE valuation!

Our team is ready to help you sell your home for the highest possible price ASAP
Key Details
Sold Price $420,000
Property Type Single Family Home
Sub Type Detached
Listing Status Sold
Purchase Type For Sale
Square Footage 2,716 sqft
Price per Sqft $154
Subdivision Maddex Farm
MLS Listing ID WVJF2011148
Sold Date 04/16/24
Style Colonial
Bedrooms 4
Full Baths 2
Half Baths 1
HOA Fees $27/qua
HOA Y/N Y
Abv Grd Liv Area 2,016
Originating Board BRIGHT
Year Built 2007
Annual Tax Amount $1,106
Tax Year 2022
Lot Size 0.260 Acres
Acres 0.26
Property Description
In a fantastic location, the Maddex Farm subdivision is within walking distance to the grocery store, downtown historic Shepherdstown and Shepherd University. The town of Shepherdstown is a busy small town with shopping, amazing restaurants, things to do, the nearby C&O Canal, Potomac River and more! This beautiful home has newly remodeled Kitchen and guest bathrooms with ceramic tile flooring, brand new hardwood floors throughout the main and 2nd level of home and a fresh coat of paint on interior. The primary bedroom features high ceilings, a walk in closet and in-suite bath with soaking tub and shower. In addition the 2nd floor offers 3 additional nicely sized bedrooms upstairs as well as a full guest bathroom. The main level has an open concept living, dining, kitchen area with patio and seating in fenced in back yard, perfect for entertaining and pets. The main level includes a half bath and bonus/office room as well. A finished basement offers additional living space and overflow with unfinished storage area. 2 car garage with storage. Homeowner has lovingly planted perennials for multi-seasonal beautiful garden beds.
Location
State WV
County Jefferson
Zoning 101
Rooms
Other Rooms Dining Room, Primary Bedroom, Bedroom 2, Bedroom 3, Bedroom 4, Kitchen, Family Room, Den, Basement, Foyer, Bathroom 2, Bathroom 3, Primary Bathroom, Half Bath
Basement Full
Interior
Interior Features Dining Area, Primary Bath(s), Wood Floors, Floor Plan - Open
Hot Water Electric
Heating Heat Pump(s)
Cooling Central A/C
Flooring Solid Hardwood, Ceramic Tile, Carpet
Equipment Dishwasher, Disposal, Dryer, Washer, Refrigerator, Oven - Double
Fireplace N
Window Features Double Pane
Appliance Dishwasher, Disposal, Dryer, Washer, Refrigerator, Oven - Double
Heat Source Electric
Exterior
Parking Features Garage - Front Entry, Garage Door Opener
Garage Spaces 2.0
Water Access N
Accessibility None
Attached Garage 2
Total Parking Spaces 2
Garage Y
Building
Story 2
Foundation Concrete Perimeter
Sewer Public Sewer
Water Public
Architectural Style Colonial
Level or Stories 2
Additional Building Above Grade, Below Grade
Structure Type Dry Wall
New Construction N
Schools
School District Jefferson County Schools
Others
Senior Community No
Tax ID 09 8C023900000000
Ownership Fee Simple
SqFt Source Estimated
Acceptable Financing Cash, Conventional, FHA, USDA, VA
Listing Terms Cash, Conventional, FHA, USDA, VA
Financing Cash,Conventional,FHA,USDA,VA
Special Listing Condition Standard
Read Less

Bought with Tracey B. Scott • Path Realty



