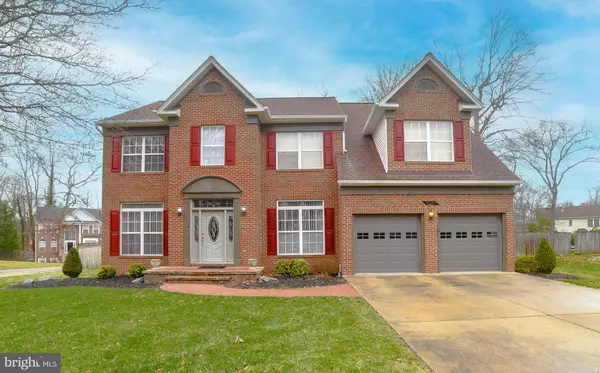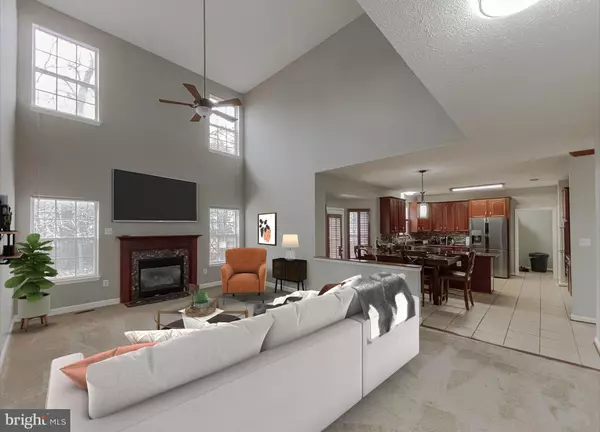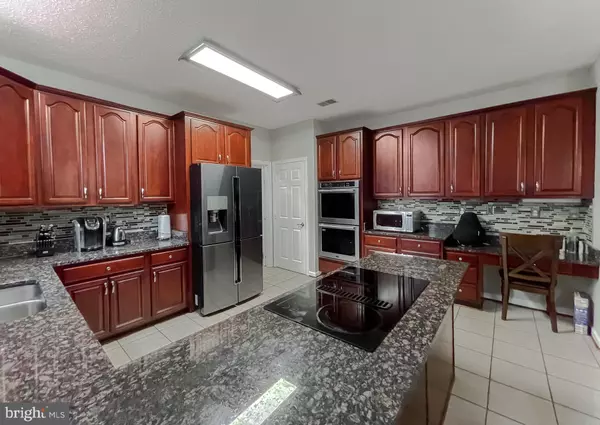For more information regarding the value of a property, please contact us for a free consultation.
2334 ALAVA CT Waldorf, MD 20603
Want to know what your home might be worth? Contact us for a FREE valuation!

Our team is ready to help you sell your home for the highest possible price ASAP
Key Details
Sold Price $600,000
Property Type Single Family Home
Sub Type Detached
Listing Status Sold
Purchase Type For Sale
Square Footage 3,456 sqft
Price per Sqft $173
Subdivision None Available
MLS Listing ID MDCH2030106
Sold Date 04/16/24
Style Colonial,Traditional
Bedrooms 4
Full Baths 3
Half Baths 1
HOA Fees $64/ann
HOA Y/N Y
Abv Grd Liv Area 2,656
Originating Board BRIGHT
Year Built 1995
Annual Tax Amount $6,015
Tax Year 2023
Lot Size 0.344 Acres
Acres 0.34
Property Description
Please note some websites do not calculate active days on the market accurately. The first day on the market is March 5th; welcome to this meticulously maintained home in the heart of the Ashford Oak Neighborhood, where the original owners have cherished it for the past 28 years. This residence stands as a testament to enduring quality and timeless appeal.
As you step inside, you'll be greeted by an ambiance of freshness, with all walls recently painted in a neutral light Greige tone and brand-new carpeting throughout. The care and attention to detail extend beyond a new roof and garage doors.
The fenced-in yard provides a private oasis with a deck and shed, perfectly balancing outdoor relaxation and functional space. Whether enjoying a quiet morning coffee or hosting a summer barbecue, this backyard is designed for tranquility and entertainment.
The home's interior boasts a kitchen with granite countertops, cherry cabinets, and stainless appliances. The kitchen is stylish and practical, making it a central hub for daily cooking activities. Complemented by gleaming hardwood floors and crown molding in the dining room, living room, and foyer.
The GRAND FAMILY ROOM steals the spotlight with its vaulted ceiling spanning two stories, creating an impressive space anchored by a welcoming fireplace. Convenient office space on the main level caters to those working from home, providing a quiet and productive environment.
Moving to the upper level, the Primary Bedroom welcomes you with a spacious retreat featuring a walk-in closet and a sitting area. The attached Primary bath is a luxurious haven with separate sink areas, a toilet closet, a rejuvenating soaking tub with jets, and a standalone shower. The upper level also boasts recently updated hallway bathrooms, ensuring modern comfort. Each bedroom is generously sized, with one bedroom featuring a walk-in closet. The thoughtfully designed layout ensures privacy and convenience for every household member.
The basement is a versatile space, perfect for entertainment, with a dedicated hosting area, a fully updated bath, and an exercise room. Additionally, the basement features a bar for entertainment, making it an ideal space for hosting friends, enjoying family movie nights, or pursuing your fitness goals. This adaptable space ensures it caters to your lifestyle.
After 28 wonderful years, this home is ready to embrace new memories and a new family. Situated in a great commuter location, just off Rt. 228, you'll find yourself near Waldorf's diverse restaurants, shopping options, and gyms. The convenience extends further, with easy access to Joint Base Andrews, Indian Head Naval Surface Warfare Center, Joint Base Anacostia-Bolling, Washington, D.C., and NOVA.
Take advantage of the opportunity to make this house your home and continue its legacy of warmth and joy for years.
Location
State MD
County Charles
Zoning RM
Rooms
Other Rooms Living Room, Dining Room, Primary Bedroom, Bedroom 2, Bedroom 3, Kitchen, Family Room, Den, Bedroom 1, Exercise Room, Laundry, Office, Bathroom 1, Primary Bathroom, Half Bath
Basement Fully Finished
Interior
Hot Water Natural Gas
Heating Heat Pump - Gas BackUp
Cooling Central A/C, Ceiling Fan(s)
Fireplaces Number 1
Fireplaces Type Gas/Propane
Equipment Dishwasher, Disposal, Oven - Wall, Cooktop, Built-In Microwave, Refrigerator, Water Heater
Fireplace Y
Appliance Dishwasher, Disposal, Oven - Wall, Cooktop, Built-In Microwave, Refrigerator, Water Heater
Heat Source Natural Gas
Laundry Main Floor, Basement
Exterior
Parking Features Garage - Front Entry
Garage Spaces 2.0
Fence Wood
Water Access N
Accessibility None
Attached Garage 2
Total Parking Spaces 2
Garage Y
Building
Story 2
Foundation Concrete Perimeter, Permanent
Sewer Public Sewer
Water Public
Architectural Style Colonial, Traditional
Level or Stories 2
Additional Building Above Grade, Below Grade
New Construction N
Schools
School District Charles County Public Schools
Others
Pets Allowed N
Senior Community No
Tax ID 0906202853
Ownership Fee Simple
SqFt Source Assessor
Acceptable Financing Conventional, Cash, VA, FHA
Horse Property N
Listing Terms Conventional, Cash, VA, FHA
Financing Conventional,Cash,VA,FHA
Special Listing Condition Standard
Read Less

Bought with Lakeesha L Washington • Long & Foster Real Estate, Inc.



