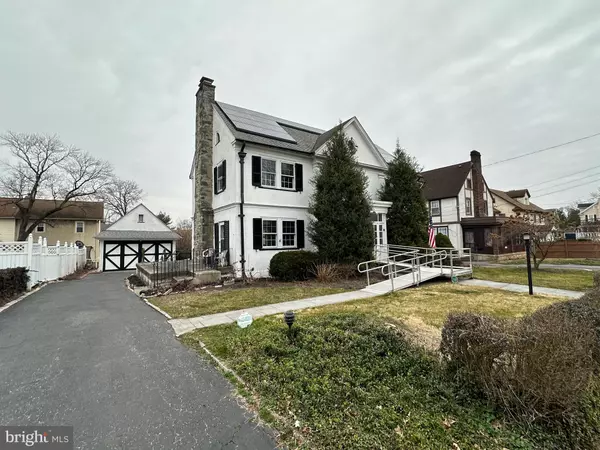For more information regarding the value of a property, please contact us for a free consultation.
345 CONGRESS AVE Lansdowne, PA 19050
Want to know what your home might be worth? Contact us for a FREE valuation!

Our team is ready to help you sell your home for the highest possible price ASAP
Key Details
Sold Price $327,000
Property Type Single Family Home
Sub Type Detached
Listing Status Sold
Purchase Type For Sale
Square Footage 3,137 sqft
Price per Sqft $104
Subdivision None Available
MLS Listing ID PADE2061366
Sold Date 04/11/24
Style Colonial
Bedrooms 4
Full Baths 2
Half Baths 1
HOA Y/N N
Abv Grd Liv Area 3,137
Originating Board BRIGHT
Year Built 1926
Annual Tax Amount $11,608
Tax Year 2023
Lot Size 7,405 Sqft
Acres 0.17
Lot Dimensions 0.00 x 0.00
Property Description
Colonial home on beautiful street conveniently located near schools, shopping, and the public transportation. Enter through the enclosed front porch into a spacious foyer with powder room. To your left you'll find a large living room with a gas fireplace that opens to a lovely side porch. To your right there is a large dining room and spacious eat in kitchen. Connecting these spaces you'll find a sunny room that overlooks the yard. This room could be the perfect playroom, office, or family room. Upstairs you'll find 4 bedrooms, a hobby room/office, a hall cedar closet and a hall bathroom. The main bedroom has double closets and a full bathroom. The attic has a ton of potential with a full staircase, high ceilings, and a wide open floor plan. Downstairs you'll find a recreation room with pool table, laundry area, bathroom, and plenty of storage. From the recreation room, you can walk out to the lovely private backyard complete with large circular patio. There is also a long driveway leading to a detached 2 car garage, 200-amp electric panel, new AC system, and solar panels on the roof. Schedule your showing today!
Location
State PA
County Delaware
Area Upper Darby Twp (10416)
Zoning RESIDENTIAL
Rooms
Basement Partially Finished
Interior
Interior Features Floor Plan - Traditional, Wood Floors
Hot Water Natural Gas
Heating Hot Water
Cooling Central A/C
Fireplaces Number 1
Equipment Refrigerator, Washer, Dryer
Fireplace Y
Appliance Refrigerator, Washer, Dryer
Heat Source Natural Gas
Exterior
Parking Features Garage - Front Entry
Garage Spaces 7.0
Water Access N
Accessibility Chairlift, Ramp - Main Level
Total Parking Spaces 7
Garage Y
Building
Story 2
Foundation Concrete Perimeter
Sewer Public Sewer
Water Public
Architectural Style Colonial
Level or Stories 2
Additional Building Above Grade, Below Grade
New Construction N
Schools
School District Upper Darby
Others
Senior Community No
Tax ID 16-09-00117-00
Ownership Fee Simple
SqFt Source Assessor
Acceptable Financing Cash, Conventional
Listing Terms Cash, Conventional
Financing Cash,Conventional
Special Listing Condition Standard
Read Less

Bought with HASAN MD YASIN AMIN • RE/MAX Preferred - Malvern



