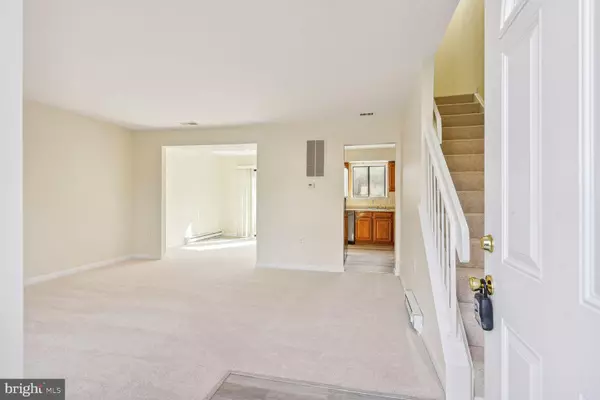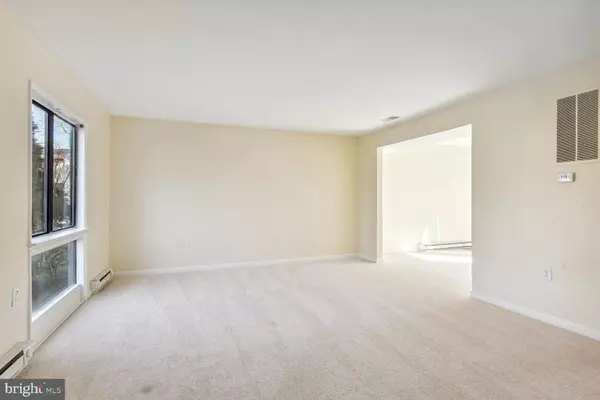For more information regarding the value of a property, please contact us for a free consultation.
2315 EMERALD HEIGHTS CT Reston, VA 20191
Want to know what your home might be worth? Contact us for a FREE valuation!

Our team is ready to help you sell your home for the highest possible price ASAP
Key Details
Sold Price $436,500
Property Type Townhouse
Sub Type Interior Row/Townhouse
Listing Status Sold
Purchase Type For Sale
Square Footage 1,490 sqft
Price per Sqft $292
Subdivision Reston
MLS Listing ID VAFX2163856
Sold Date 03/25/24
Style Contemporary
Bedrooms 3
Full Baths 2
HOA Fees $70/mo
HOA Y/N Y
Abv Grd Liv Area 1,040
Originating Board BRIGHT
Year Built 1973
Annual Tax Amount $4,557
Tax Year 2023
Lot Size 1,200 Sqft
Acres 0.03
Property Description
Fantastic, 3 finished level town home in Reston. Check comps for 3 level townhomes in Reston. 3 Bedrooms and 2 Full Baths. BOTH BATHS - BRAND NEW. Brand New Kitchen Appliances (Fridge, Stove/Oven & Dishwasher). Brand New Carpet & LVP Throughout. New Closet Doors, Baseboard Trim and Door Trim Throughout. Roof less than 3 years old (June 2021). 3 bedrooms and Full Bath Upstairs. 2nd Full Bath in Lower Level. Large Rec Room in Lower Level. Main Level Walks Out to Patio and Backs to Woods. Quiet Cul De Sac Location. AMAZING Value in Reston! Less Than 3 Miles to Reston Town Center, Wiehle Avenue & Reston Town Center Stations on Metro Silver Line. Wegmans. Shopping. Etc Walk to Pool. Miles of walking trails. 3 minutes to W&OD Trail. Factors important to seller include: Best price & terms possible, fast closing, strong preference to close at Prime Title & Escrow in Leesburg.
Location
State VA
County Fairfax
Zoning 370
Rooms
Other Rooms Dining Room, Bedroom 2, Bedroom 3, Kitchen, Family Room, Bedroom 1, Recreation Room, Utility Room, Bathroom 1, Bathroom 2
Basement Full, Fully Finished, Daylight, Full
Interior
Interior Features Dining Area, Family Room Off Kitchen, Floor Plan - Traditional
Hot Water Electric
Heating Baseboard - Electric
Cooling Central A/C
Flooring Carpet, Ceramic Tile, Luxury Vinyl Plank
Equipment Built-In Range, Dishwasher, Disposal, Dryer, Oven/Range - Electric, Refrigerator, Stove, Washer, Water Heater
Fireplace N
Appliance Built-In Range, Dishwasher, Disposal, Dryer, Oven/Range - Electric, Refrigerator, Stove, Washer, Water Heater
Heat Source Electric
Exterior
Garage Spaces 2.0
Utilities Available Cable TV Available
Amenities Available Baseball Field, Basketball Courts, Bike Trail, Boat Ramp, Community Center, Common Grounds, Dog Park, Jog/Walk Path, Lake, Meeting Room, Pool - Outdoor, Shuffleboard, Soccer Field, Swimming Pool, Tennis Courts, Tot Lots/Playground, Water/Lake Privileges
Water Access N
View Trees/Woods
Roof Type Asphalt
Accessibility None
Total Parking Spaces 2
Garage N
Building
Story 3
Foundation Block, Slab
Sewer Public Sewer
Water Public
Architectural Style Contemporary
Level or Stories 3
Additional Building Above Grade, Below Grade
New Construction N
Schools
Middle Schools Hughes
High Schools South Lakes
School District Fairfax County Public Schools
Others
HOA Fee Include Pool(s),Snow Removal,Trash
Senior Community No
Tax ID 0261 114A0061
Ownership Fee Simple
SqFt Source Assessor
Acceptable Financing Cash, Conventional, FHA, VA
Listing Terms Cash, Conventional, FHA, VA
Financing Cash,Conventional,FHA,VA
Special Listing Condition Standard
Read Less

Bought with Yasmeen Durrani • Express Realty USA LLC



