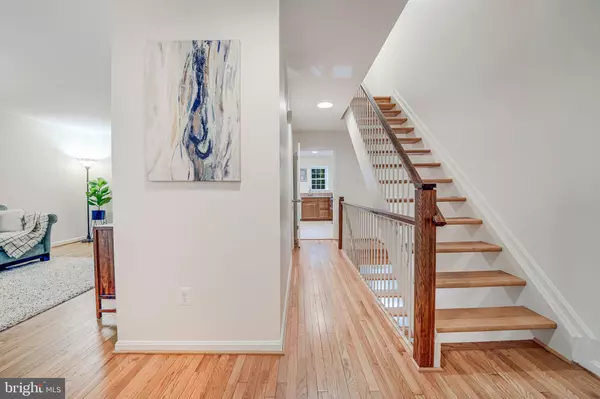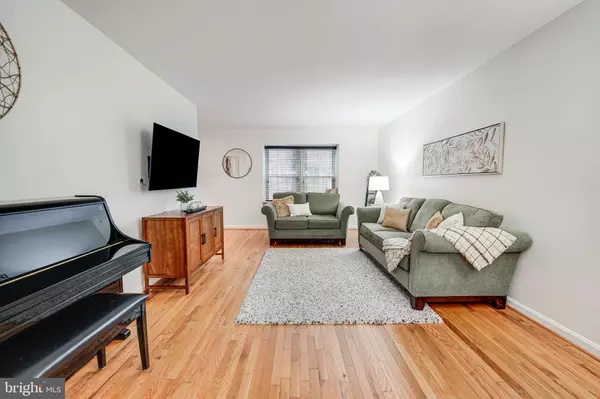For more information regarding the value of a property, please contact us for a free consultation.
2111 GOLF COURSE DR Reston, VA 20191
Want to know what your home might be worth? Contact us for a FREE valuation!

Our team is ready to help you sell your home for the highest possible price ASAP
Key Details
Sold Price $635,000
Property Type Townhouse
Sub Type Interior Row/Townhouse
Listing Status Sold
Purchase Type For Sale
Square Footage 1,945 sqft
Price per Sqft $326
Subdivision Reston
MLS Listing ID VAFX2159172
Sold Date 03/25/24
Style Other
Bedrooms 3
Full Baths 2
Half Baths 2
HOA Fees $93/ann
HOA Y/N Y
Abv Grd Liv Area 1,415
Originating Board BRIGHT
Year Built 1972
Annual Tax Amount $6,882
Tax Year 2023
Lot Size 1,474 Sqft
Acres 0.03
Property Description
Welcome to this charming and lovingly maintained townhome nestled in the Golf Course Cluster of Reston. Beautiful hardwood floors create a warm and inviting atmosphere throughout the main and upper levels. Spacious living area with dining room is perfect for entertaining guests or simply enjoying quiet evenings at home. The well-appointed kitchen features modern appliances, granite counters and breakfast nook.
Upstairs, a lovely primary suite awaits, complete with newly updated bath. Two additional bedrooms ensure there is plenty of space for family, guests, or home office. Lower level is a true gem, with a spacious recreation room adorned with a cozy fireplace. Basement walks out to a brick patio and fenced area which backs to common ground. Additional upgrades include Fresh Paint (2023), Water Heater, Fence, Storm Doors (2022), Windows (2019), HVAC (2012). Please submit offers by Sunday at 5PM
Convenience is key, and this townhome delivers. A quick jaunt takes you to the Wiehle Ave metro station and a plethora of amenities. Enjoy the vibrant lifestyle with easy access to shopping, dining, nightlife, and more. Commuting is a breeze with great proximity to the toll road and major commuter routes, Discover the perfect blend of comfort, convenience, and charm in this well-appointed Reston townhome.
Location
State VA
County Fairfax
Zoning 370
Rooms
Other Rooms Living Room, Dining Room, Primary Bedroom, Bedroom 2, Bedroom 3, Kitchen, Laundry, Recreation Room, Storage Room, Bathroom 2, Primary Bathroom
Basement Connecting Stairway, Outside Entrance, Rear Entrance, Daylight, Full, Full, Improved, Partially Finished, Shelving, Walkout Level, Windows
Interior
Interior Features Dining Area, Primary Bath(s), Upgraded Countertops, Wood Floors, Floor Plan - Traditional
Hot Water Electric
Heating Heat Pump(s)
Cooling Heat Pump(s)
Fireplaces Number 1
Equipment Dishwasher, Icemaker, Microwave, Oven/Range - Electric, Refrigerator, Stove, Washer
Fireplace Y
Window Features Double Pane,Replacement
Appliance Dishwasher, Icemaker, Microwave, Oven/Range - Electric, Refrigerator, Stove, Washer
Heat Source Electric
Exterior
Garage Spaces 2.0
Parking On Site 2
Amenities Available Pool - Outdoor, Tot Lots/Playground, Bike Trail, Jog/Walk Path, Community Center, Common Grounds
Water Access N
Accessibility None
Total Parking Spaces 2
Garage N
Building
Story 3
Foundation Other
Sewer Public Sewer
Water Public
Architectural Style Other
Level or Stories 3
Additional Building Above Grade, Below Grade
New Construction N
Schools
Elementary Schools Terraset
Middle Schools Hughes
High Schools South Lakes
School District Fairfax County Public Schools
Others
HOA Fee Include Pool(s),Common Area Maintenance,Recreation Facility,Reserve Funds,Road Maintenance,Snow Removal,Trash,Other
Senior Community No
Tax ID 0262 037A0017
Ownership Fee Simple
SqFt Source Assessor
Special Listing Condition Standard
Read Less

Bought with Monica B Hugie • Compass



