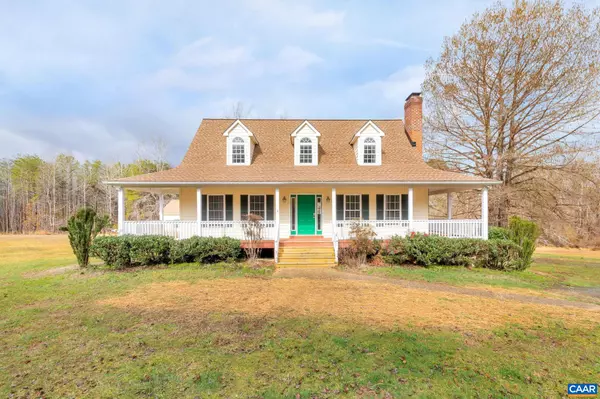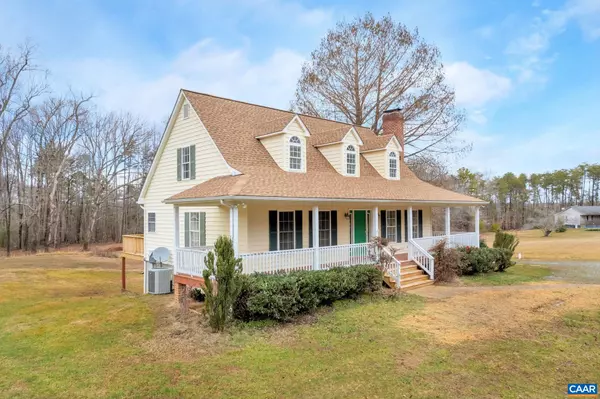For more information regarding the value of a property, please contact us for a free consultation.
897 CEDAR HILL RD Mineral, VA 23117
Want to know what your home might be worth? Contact us for a FREE valuation!

Our team is ready to help you sell your home for the highest possible price ASAP
Key Details
Sold Price $452,500
Property Type Single Family Home
Sub Type Detached
Listing Status Sold
Purchase Type For Sale
Square Footage 1,916 sqft
Price per Sqft $236
Subdivision Unknown
MLS Listing ID 649479
Sold Date 03/12/24
Style Cape Cod
Bedrooms 3
Full Baths 2
Half Baths 1
HOA Y/N N
Abv Grd Liv Area 1,916
Originating Board CAAR
Year Built 2002
Annual Tax Amount $1,454
Tax Year 2022
Lot Size 5.140 Acres
Acres 5.14
Property Description
There is so much to love about this beautiful 3 bedroom, 2.5 baths Cape Cod home in Louisa County! Look out over your private 5-acre property while sitting under the covered wrap-around porch. The living room on the main level features a fireplace with gas logs and a stone chimney. The kitchen has tons of natural light, blue-painted cabinets, and a dining room that has a sliding door out to the rear deck. The First-floor master has a large walk-in closet and attached bathroom with double vanities, shower, and whirlpool tub. The main level also has a half bath and laundry room. The second level has two large bedrooms, each with spacious walk-in closets, and a full bath. Large unfinished basement with a wood stove. Detached 2 car garage has 10? plus ceiling and carport. No HOA. Septic recently pumped. Recent updates include: Hardwood floors on the main level were just refinished, new roof, new rear deck, new flooring in laundry room, new hot water heater. Schedule showings through ShowingTime.,Painted Cabinets,Solid Surface Counter,Wood Cabinets,Fireplace in Basement,Fireplace in Living Room
Location
State VA
County Louisa
Zoning A-2
Rooms
Other Rooms Living Room, Dining Room, Kitchen, Laundry, Full Bath, Half Bath, Additional Bedroom
Basement Unfinished
Main Level Bedrooms 1
Interior
Interior Features Walk-in Closet(s), WhirlPool/HotTub, Stove - Wood, Breakfast Area, Entry Level Bedroom
Heating Central, Heat Pump(s)
Cooling Central A/C, Heat Pump(s)
Flooring Carpet, Ceramic Tile, Hardwood
Fireplaces Type Gas/Propane, Stone
Equipment Dryer, Washer, Dishwasher, Oven/Range - Electric, Microwave, Refrigerator
Fireplace N
Appliance Dryer, Washer, Dishwasher, Oven/Range - Electric, Microwave, Refrigerator
Exterior
Parking Features Garage - Side Entry
Accessibility None
Garage Y
Building
Lot Description Sloping, Open, Partly Wooded
Story 1.5
Foundation Concrete Perimeter
Sewer Septic Exists
Water Well
Architectural Style Cape Cod
Level or Stories 1.5
Additional Building Above Grade, Below Grade
New Construction N
Schools
Elementary Schools T. Jefferson
Middle Schools Louisa
High Schools Louisa
School District Louisa County Public Schools
Others
Ownership Other
Special Listing Condition Standard
Read Less

Bought with VIRGIL VELASCO • STORY HOUSE REAL ESTATE



