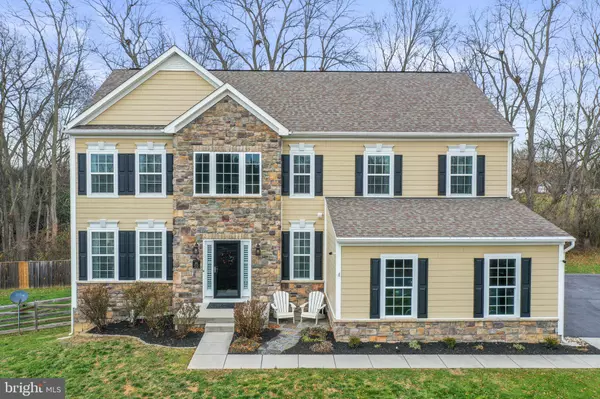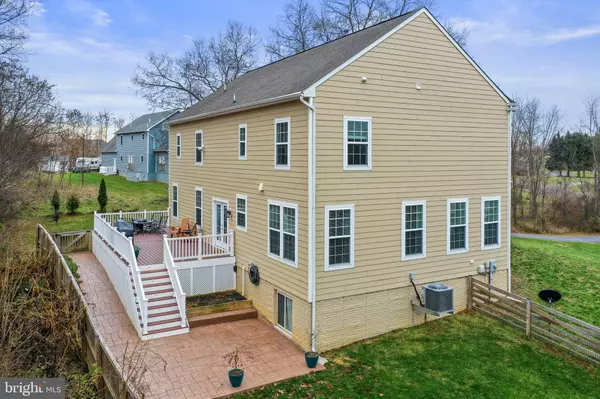For more information regarding the value of a property, please contact us for a free consultation.
265 MCQUILKIN RUN WAY Shepherdstown, WV 25443
Want to know what your home might be worth? Contact us for a FREE valuation!

Our team is ready to help you sell your home for the highest possible price ASAP
Key Details
Sold Price $590,000
Property Type Single Family Home
Sub Type Detached
Listing Status Sold
Purchase Type For Sale
Square Footage 2,860 sqft
Price per Sqft $206
Subdivision The Point
MLS Listing ID WVJF2010256
Sold Date 03/08/24
Style Colonial
Bedrooms 4
Full Baths 2
Half Baths 1
HOA Fees $20/ann
HOA Y/N Y
Abv Grd Liv Area 2,860
Originating Board BRIGHT
Year Built 2015
Annual Tax Amount $1,775
Tax Year 2022
Lot Size 2.440 Acres
Acres 2.44
Property Description
Welcome to 265 McQuilkin Run Way, a stately home nestled back into the trees with a beautiful front lawn (the lavender landscaping bed by the road catches your eye immediately!). Sitting on 2.44 acres, this large colonial is on a quiet street in the desirable Shepherdstown neighborhood of The Point. The home is only 8 years old and has been well-maintained by thoughtful owners. Large fenced yard (wood & wire for keeping in smaller pets). Walk through the front door into the sun-filled, two story foyer entryway. The main level features beautiful hardwood flooring and a gourmet kitchen with granite countertops and stainless appliances. Walk out onto the trex deck where you'll find lots of space to entertain and host! Upstairs, you'll find four bedrooms, including three with walk-in closets. The basement has a 3 piece bath rough in--you can finish the basement or use for storage! Plenty of parking with the two car attached garage, expanded parking pad, and long paved driveway. Recent improvements: 30x14 trex deck (2017), stamped concrete patio (2022), stainless kitchen appliances (2020), and water softener/filtration system (2017). Close to historic Shepherdstown and commuter routes. Schedule your showing today!
Location
State WV
County Jefferson
Zoning 101
Direction Northwest
Rooms
Other Rooms Living Room, Dining Room, Primary Bedroom, Bedroom 2, Bedroom 3, Bedroom 4, Kitchen, Family Room, Basement, Foyer, Mud Room, Bathroom 2, Primary Bathroom, Half Bath
Basement Connecting Stairway, Sump Pump, Full, Space For Rooms, Unfinished, Windows, Heated, Rough Bath Plumb
Interior
Interior Features Family Room Off Kitchen, Kitchen - Gourmet, Kitchen - Island, Dining Area, Kitchen - Eat-In, Upgraded Countertops, Crown Moldings, Primary Bath(s), Window Treatments, Wood Floors, Chair Railings, Recessed Lighting, Floor Plan - Open, Carpet, Ceiling Fan(s), Soaking Tub, Tub Shower, Walk-in Closet(s), Wine Storage
Hot Water Electric
Heating Heat Pump(s), Programmable Thermostat, Zoned
Cooling Heat Pump(s), Central A/C, Zoned, Programmable Thermostat
Flooring Carpet, Hardwood, Vinyl, Ceramic Tile
Equipment Dishwasher, Disposal, Dryer, Icemaker, Refrigerator, Washer, Water Heater, Built-In Microwave, Extra Refrigerator/Freezer, Stainless Steel Appliances, Water Conditioner - Owned, Stove
Furnishings No
Fireplace N
Window Features Insulated,Screens,Vinyl Clad,Double Pane
Appliance Dishwasher, Disposal, Dryer, Icemaker, Refrigerator, Washer, Water Heater, Built-In Microwave, Extra Refrigerator/Freezer, Stainless Steel Appliances, Water Conditioner - Owned, Stove
Heat Source Electric
Laundry Has Laundry, Upper Floor, Washer In Unit, Dryer In Unit
Exterior
Exterior Feature Patio(s), Deck(s)
Parking Features Garage Door Opener, Covered Parking, Garage - Side Entry
Garage Spaces 6.0
Fence Partially, Wood, Rear
Utilities Available Under Ground, Cable TV Available
Water Access N
View Trees/Woods
Roof Type Architectural Shingle
Street Surface Black Top,Paved
Accessibility None
Porch Patio(s), Deck(s)
Attached Garage 2
Total Parking Spaces 6
Garage Y
Building
Lot Description Backs to Trees, Cleared, Landscaping, Trees/Wooded, Cul-de-sac, No Thru Street
Story 3
Foundation Active Radon Mitigation, Concrete Perimeter
Sewer On Site Septic
Water Well
Architectural Style Colonial
Level or Stories 3
Additional Building Above Grade, Below Grade
Structure Type 9'+ Ceilings,Dry Wall
New Construction N
Schools
Elementary Schools Shepherdstown
Middle Schools Shepherdstown
High Schools Jefferson
School District Jefferson County Schools
Others
HOA Fee Include Common Area Maintenance,Snow Removal,Road Maintenance
Senior Community No
Tax ID 09 7000100190000
Ownership Fee Simple
SqFt Source Assessor
Security Features Motion Detectors,Smoke Detector,Security System,Carbon Monoxide Detector(s),Exterior Cameras
Acceptable Financing FHA, VA, Cash, Conventional, USDA
Listing Terms FHA, VA, Cash, Conventional, USDA
Financing FHA,VA,Cash,Conventional,USDA
Special Listing Condition Standard
Read Less

Bought with Michael C Viands • Roberts Realty Group, LLC



