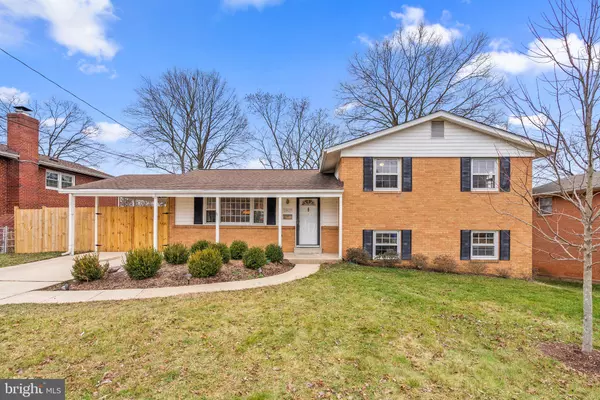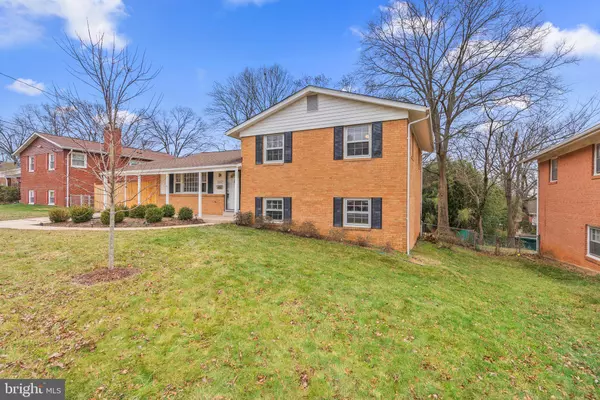For more information regarding the value of a property, please contact us for a free consultation.
5807 SWARTHMORE DR Berwyn Heights, MD 20740
Want to know what your home might be worth? Contact us for a FREE valuation!

Our team is ready to help you sell your home for the highest possible price ASAP
Key Details
Sold Price $530,000
Property Type Single Family Home
Sub Type Detached
Listing Status Sold
Purchase Type For Sale
Square Footage 2,322 sqft
Price per Sqft $228
Subdivision College Knolls
MLS Listing ID MDPG2101224
Sold Date 03/08/24
Style Split Level
Bedrooms 4
Full Baths 2
Half Baths 1
HOA Y/N N
Abv Grd Liv Area 1,794
Originating Board BRIGHT
Year Built 1960
Annual Tax Amount $5,556
Tax Year 2023
Lot Size 7,908 Sqft
Acres 0.18
Property Description
Welcome to this gorgeous sun filled Split Level home in sought after Berwyn Heights! This 4-level split home features gleaming hardwood floors throughout, updated bath, 4th BR/home office with entrance on lower level. Main level entrance foyer leads to your formal living room and separate dining room with sliding glass doors to deck. The beautifully updated kitchen features a gas range, built-in microwave, stainless steel appliances, Shaker style soft close cabinets, stone countertops and plenty of storage. The upper level features owner's suite with hardwood floors, ceiling fan and private full bath. Two additional bedrooms with ceiling fans and hardwood floors and updated hall bath complete the second level. The lower level family room has plenty of windows for natural light, and a fourth bedroom with outside access. The SECOND finished lower level features a recreation room with luxury vinyl plank flooring, and a separate laundry room with built-in work bench. Tremendous transportation options. 10 minutes to Univ of MD, near College Park and Greenbelt metros, short distance to MARC rail. Quick access via transportation or trails to Calvert Park, Greenbelt Park, Lake Artemesia or Greenbelt Lake and the College Park Air Museum. Quick access to the Beltway/Route 95/ICC and The BW Parkway. Welcome Home!
Location
State MD
County Prince Georges
Zoning RSF65
Rooms
Other Rooms Living Room, Dining Room, Primary Bedroom, Bedroom 2, Bedroom 3, Bedroom 4, Kitchen, Family Room, Recreation Room, Bathroom 2, Primary Bathroom, Half Bath
Basement Heated, Improved, Fully Finished
Interior
Interior Features Attic, Carpet, Crown Moldings, Dining Area, Formal/Separate Dining Room, Primary Bath(s), Bathroom - Soaking Tub, Bathroom - Stall Shower, Bathroom - Tub Shower, Upgraded Countertops, Wood Floors
Hot Water Natural Gas
Heating Forced Air
Cooling Central A/C
Flooring Hardwood
Equipment Built-In Microwave, Dishwasher, Disposal, Dryer, Oven/Range - Gas, Refrigerator, Stainless Steel Appliances, Washer
Fireplace N
Appliance Built-In Microwave, Dishwasher, Disposal, Dryer, Oven/Range - Gas, Refrigerator, Stainless Steel Appliances, Washer
Heat Source Natural Gas
Exterior
Garage Spaces 4.0
Water Access N
Accessibility None
Total Parking Spaces 4
Garage N
Building
Story 4
Foundation Concrete Perimeter
Sewer Public Sewer
Water Public
Architectural Style Split Level
Level or Stories 4
Additional Building Above Grade, Below Grade
New Construction N
Schools
School District Prince George'S County Public Schools
Others
Senior Community No
Tax ID 17212349496
Ownership Fee Simple
SqFt Source Assessor
Special Listing Condition Standard
Read Less

Bought with Liliana Isabel Campos • Smart Realty, LLC



