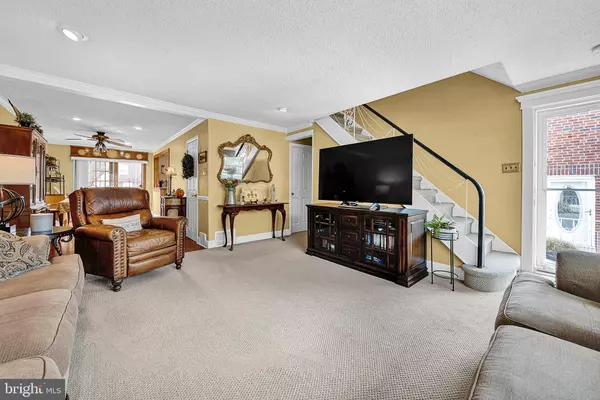For more information regarding the value of a property, please contact us for a free consultation.
11721 MILLBROOK RD Philadelphia, PA 19154
Want to know what your home might be worth? Contact us for a FREE valuation!

Our team is ready to help you sell your home for the highest possible price ASAP
Key Details
Sold Price $340,000
Property Type Townhouse
Sub Type End of Row/Townhouse
Listing Status Sold
Purchase Type For Sale
Square Footage 1,260 sqft
Price per Sqft $269
Subdivision Millbrook
MLS Listing ID PAPH2299436
Sold Date 03/04/24
Style Colonial
Bedrooms 3
Full Baths 1
Half Baths 1
HOA Y/N N
Abv Grd Liv Area 1,260
Originating Board BRIGHT
Year Built 1958
Annual Tax Amount $3,429
Tax Year 2022
Lot Size 3,290 Sqft
Acres 0.08
Lot Dimensions 30.00 x 110.00
Property Description
Location Location Location is the old golden rule in Real Estate and boy do I have a location for you! Welcome to your new home in the highly desired Chalfont neighborhood of Far Northeast Philadelphia! 11721 MILLBROOK RD is well-maintained and has many wonderful features including the breezeway giving you the feel and outside space of a detached home. Enter into your first floor to the spacious living room with a brand new custom bay window, w/w carpet, and a newer powder room. Up next is the formal dining room with great space to entertain. Adjacent to your dining area is the kitchen with a breakfast bar and counter stools with plenty of cabinet space. The upper level features 3 very nice-sized bedrooms with ample closet space and a newer 3 piece hall bath. The basement is fully finished and is highlighted by a HUGE family room, office, and workout space with plenty of storage and a laundry area. Back up on the main level - take a look through the sliders from the dining area to an entertaining paradise for the whole family with a big deck overlooking the yard with the breezeway opening. Don't forget your huge storage shed. 1 car driveway, central air, and more......Close to schools, shopping, Katherine Drexel Public Library, Jefferson Torresdale Hospital, and walkable parks and playgrounds. Commuters love this location since it's easy to catch a train to Center City from Cornwell Heights Park and Ride. Don't wait, let's make your dream happen in 2024!
Location
State PA
County Philadelphia
Area 19154 (19154)
Zoning RSA4
Rooms
Basement Fully Finished, Walkout Level
Interior
Hot Water Natural Gas
Cooling Central A/C
Fireplace N
Heat Source Natural Gas
Exterior
Waterfront N
Water Access N
Accessibility None
Parking Type Driveway, On Street
Garage N
Building
Story 2
Foundation Other
Sewer Public Sewer
Water Public
Architectural Style Colonial
Level or Stories 2
Additional Building Above Grade, Below Grade
New Construction N
Schools
Elementary Schools A. L. Fitzpatrick School
School District The School District Of Philadelphia
Others
Senior Community No
Tax ID 662234400
Ownership Fee Simple
SqFt Source Assessor
Acceptable Financing Cash, Conventional, FHA
Listing Terms Cash, Conventional, FHA
Financing Cash,Conventional,FHA
Special Listing Condition Standard
Read Less

Bought with Jeffrey J George • BHHS Fox & Roach-Art Museum
GET MORE INFORMATION




