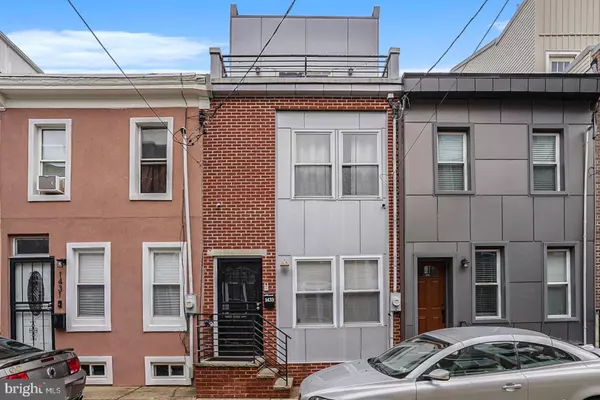For more information regarding the value of a property, please contact us for a free consultation.
1433 S COLORADO ST Philadelphia, PA 19146
Want to know what your home might be worth? Contact us for a FREE valuation!

Our team is ready to help you sell your home for the highest possible price ASAP
Key Details
Sold Price $405,000
Property Type Townhouse
Sub Type Interior Row/Townhouse
Listing Status Sold
Purchase Type For Sale
Square Footage 1,922 sqft
Price per Sqft $210
Subdivision Point Breeze
MLS Listing ID PAPH2279476
Sold Date 02/29/24
Style Straight Thru
Bedrooms 3
Full Baths 2
HOA Y/N N
Abv Grd Liv Area 1,442
Originating Board BRIGHT
Year Built 2015
Annual Tax Amount $1,663
Tax Year 2023
Lot Size 700 Sqft
Acres 0.02
Lot Dimensions 14.00 x 50.00
Property Description
OPEN HOUSE Saturday 1/6 from 12-2pm! Ready to sell! Interest rate incentive available - In the first year, the interest rate will be 1% lower than the market rate for qualified buyers of this home! Amazing opportunity to own a 3 Bed / 2 Bath townhome built in 2015 with a tax abatement through 2027 in Point Breeze just a short walk to the Broad Street Train Line and East Passyunk! The exterior of this home features a classic brick facade with contemporary steel siding. The first floor is ideal for entertaining guests with an open floor plan including a comfortable living room, separate dining area, and a spectacular kitchen! The kitchen features an island with seating for two and additional storage with a decorative chandelier above, granite countertops, a modern white subway tile backsplash, custom oversized Espresso Shaker cabinets that extend to the ceiling offering plenty of storage, pantry cabinets, reclaimed wood-style floating shelves, and stainless steel appliances including a range, dishwasher, refrigerator, and built-in microwave. Beyond the kitchen is a door that leads to the private and fenced large back patio area - great for your morning coffee, evening cocktail, or anytime outdoor entertaining! Other features of the first floor include wide-plank engineered hardwood flooring (also found throughout the home), a built-in speaker system throughout, recessed lighting, gorgeous crown molding, contemporary black metal railings, and a beautiful accent wall in the living room that leads up to the second floor. The second floor includes recessed lighting throughout, 2 nice-sized bedrooms, and a full bathroom with a barn door and marble-style tile on the floor, walls, and tub surround. On the third floor, you will find the main ensuite bedroom with a stunning dark-stained wood accent wall, built-in speakers, recessed lighting, a walk-in closet, and your very own private balcony with an amazing view of Center City, Philadelphia! The ensuite bathroom has matching floor-to-ceiling marble-style tile and an elegant frameless glass shower. The fully finished basement has recessed lighting, wood-style tile flooring, and a laundry area/storage room with connections for a washer and dryer. This home has a Nest Thermostat and is wired for two Nest security cameras and Xfinity Home security. This location can't be beat! Just a short walk to East Passyunk and the Tasker Morris Station and minutes away from Washington Avenue shopping including Target, Sprouts, Starbucks, and the soon-to-be-opening Giant. Come see this outstanding home and schedule your showing today! Details about the mortgage interest rate incentive can be provided upon request by the listing agent.
Location
State PA
County Philadelphia
Area 19146 (19146)
Zoning RSA5
Rooms
Other Rooms Living Room, Dining Room, Primary Bedroom, Bedroom 2, Bedroom 3, Kitchen, Family Room, Laundry, Primary Bathroom, Full Bath
Basement Fully Finished
Interior
Interior Features Crown Moldings, Dining Area, Floor Plan - Open, Kitchen - Gourmet, Primary Bath(s), Recessed Lighting, Upgraded Countertops, Walk-in Closet(s), Wood Floors
Hot Water Electric
Heating Forced Air
Cooling Central A/C
Flooring Engineered Wood, Hardwood, Tile/Brick
Equipment Built-In Microwave, Dishwasher, Oven/Range - Electric, Refrigerator, Stainless Steel Appliances, Washer/Dryer Hookups Only, Water Heater
Fireplace N
Appliance Built-In Microwave, Dishwasher, Oven/Range - Electric, Refrigerator, Stainless Steel Appliances, Washer/Dryer Hookups Only, Water Heater
Heat Source Electric
Laundry Basement, Hookup
Exterior
Exterior Feature Patio(s), Balcony
Fence Privacy, Rear
Water Access N
Accessibility None
Porch Patio(s), Balcony
Garage N
Building
Story 3
Foundation Concrete Perimeter
Sewer Public Sewer
Water Public
Architectural Style Straight Thru
Level or Stories 3
Additional Building Above Grade, Below Grade
New Construction N
Schools
School District The School District Of Philadelphia
Others
Senior Community No
Tax ID 365216000
Ownership Fee Simple
SqFt Source Assessor
Acceptable Financing Conventional, Cash, Negotiable
Listing Terms Conventional, Cash, Negotiable
Financing Conventional,Cash,Negotiable
Special Listing Condition Standard
Read Less

Bought with Meredith S. Chatot • Compass RE



