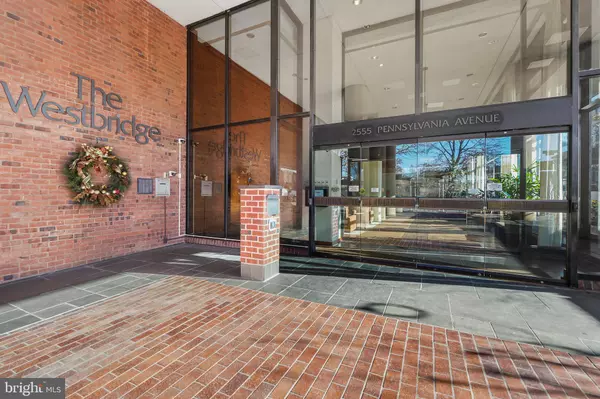For more information regarding the value of a property, please contact us for a free consultation.
2555 PENNSYLVANIA AVE NW #508 Washington, DC 20037
Want to know what your home might be worth? Contact us for a FREE valuation!

Our team is ready to help you sell your home for the highest possible price ASAP
Key Details
Sold Price $685,000
Property Type Condo
Sub Type Condo/Co-op
Listing Status Sold
Purchase Type For Sale
Square Footage 944 sqft
Price per Sqft $725
Subdivision West End
MLS Listing ID DCDC2123042
Sold Date 02/29/24
Style Contemporary
Bedrooms 1
Full Baths 1
Half Baths 1
Condo Fees $890/mo
HOA Y/N N
Abv Grd Liv Area 944
Originating Board BRIGHT
Year Built 1978
Annual Tax Amount $2,268
Tax Year 2022
Property Description
Welcome to this beautifully renovated one-bedroom condo at the sought-after Westbridge. As you step inside, you're greeted by new luxury hardwood floors that flow throughout the space, complemented by freshly renovated bathrooms and a modernized kitchen. The entire condo has been freshly painted, and new light fixtures and doorknobs add a touch of elegance.
The living room and primary bedroom offer access to a spacious balcony that overlooks the sunlit pool, creating a serene retreat right at home. With the convenience of one garage parking spot, you'll enjoy easy access to your vehicle in addition to the vibrant surroundings.
The Westbridge community boasts a full-time manager onsite, providing peace of mind with a 24-hour desk and security. Residents have access to a heated pool, fitness center, garage parking, and storage facilities, ensuring a comfortable and convenient lifestyle.
Situated just one block from Georgetown and Trader Joe's in the thriving West End, this condo provides effortless access to a plethora of amenities. Nearby attractions such as the Foggy Bottom Metro, Dupont Circle, GW and Johns Hopkins University, World Bank, IMF, Kennedy Center, Whole Foods, bus routes, 5-star hotels, and an array of dining options make it an ideal location for those seeking both convenience and luxury.
This condo presents an exceptional opportunity to embrace the very best of city living, offering a perfect fusion of modern comforts and a coveted location."
Location
State DC
County Washington
Zoning 1234
Rooms
Other Rooms Living Room, Dining Room, Primary Bedroom, Kitchen, Foyer, Bathroom 1, Primary Bathroom
Main Level Bedrooms 1
Interior
Interior Features Floor Plan - Open, Primary Bath(s), Soaking Tub, Upgraded Countertops
Hot Water Electric
Heating Heat Pump(s)
Cooling Central A/C
Flooring Hardwood, Ceramic Tile
Equipment Dishwasher, Disposal, Microwave, Oven/Range - Electric, Refrigerator, Stainless Steel Appliances
Fireplace N
Appliance Dishwasher, Disposal, Microwave, Oven/Range - Electric, Refrigerator, Stainless Steel Appliances
Heat Source Electric
Laundry Washer In Unit, Dryer In Unit
Exterior
Parking Features Garage Door Opener, Additional Storage Area
Garage Spaces 1.0
Parking On Site 1
Utilities Available Cable TV Available, Electric Available, Phone Available, Sewer Available, Water Available
Amenities Available Concierge, Elevator, Exercise Room, Extra Storage, Fitness Center, Pool - Outdoor
Water Access N
View City, Scenic Vista
Accessibility Level Entry - Main
Total Parking Spaces 1
Garage Y
Building
Story 1
Unit Features Hi-Rise 9+ Floors
Sewer Public Sewer
Water Public
Architectural Style Contemporary
Level or Stories 1
Additional Building Above Grade, Below Grade
New Construction N
Schools
School District District Of Columbia Public Schools
Others
Pets Allowed Y
HOA Fee Include Common Area Maintenance,Ext Bldg Maint,Insurance,Lawn Maintenance,Management,Pool(s),Water,Sewer,Reserve Funds
Senior Community No
Tax ID 0014//2057
Ownership Condominium
Security Features 24 hour security,Desk in Lobby,Main Entrance Lock,Resident Manager
Horse Property N
Special Listing Condition Standard
Pets Allowed Cats OK, Dogs OK
Read Less

Bought with Theresa H Robinson • Long & Foster Real Estate, Inc.



